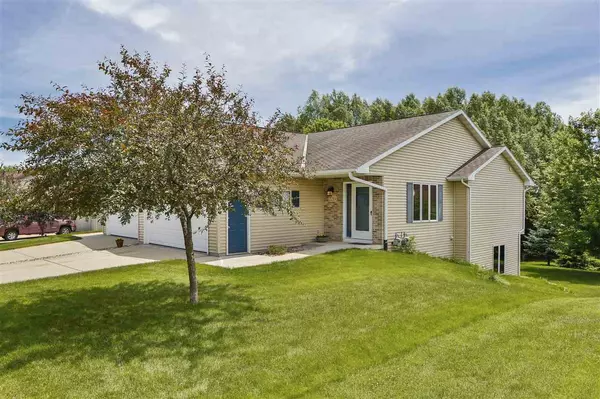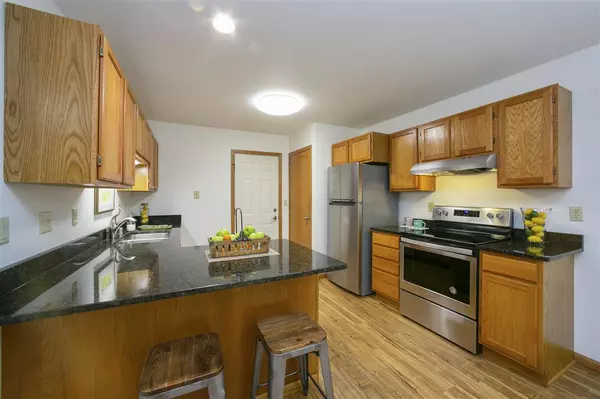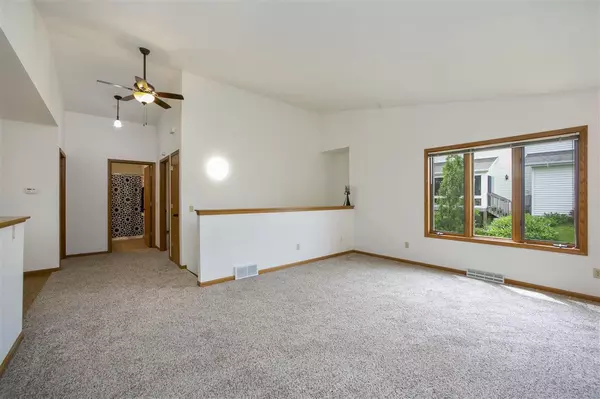Bought with Stark Company, REALTORS
For more information regarding the value of a property, please contact us for a free consultation.
2211 Wood View Dr Stoughton, WI 53589
Want to know what your home might be worth? Contact us for a FREE valuation!

Our team is ready to help you sell your home for the highest possible price ASAP
Key Details
Sold Price $231,500
Property Type Condo
Sub Type Ranch-1 Story,Shared Wall/Half duplex
Listing Status Sold
Purchase Type For Sale
Square Footage 1,810 sqft
Price per Sqft $127
MLS Listing ID 1862419
Sold Date 11/15/19
Style Ranch-1 Story,Shared Wall/Half duplex
Bedrooms 3
Full Baths 2
Condo Fees $50
Year Built 1999
Annual Tax Amount $3,172
Tax Year 2018
Property Description
Picture-perfect half duplex condo in wonderful neighborhood! Open floor plan w/ generous kitchen and dinette, full walk-out lower level. Family room w/ fireplace overlooking mature and beautiful backyard. Generous amount of storage. Vaulted ceilings, fresh paint and updated flooring. Close to parks and restaurants! Seller in process of creating 2 condos. Awaiting city council and planning commission meetings/approval, therefore anticipating approximately 4-6 weeks. SF/dim/lot approx. Taxes are estimated based on half the value of the total.
Location
State WI
County Dane
Area Stoughton - C
Direction Hwy 51 to east on Roby Rd to right on Virgin Lake Dr to Woodview Dr.
Rooms
Basement Full, Full Size Windows/Exposed, Walkout to yard, Partially finished, Poured concrete foundatn
Master Bath None
Kitchen Breakfast bar, Pantry, Range/Oven, Refrigerator, Dishwasher, Disposal
Interior
Interior Features Water softener included, Cable/Satellite Available, Hi-Speed Internet Avail, At Least 1 tub
Heating Forced air, Central air
Cooling Forced air, Central air
Fireplaces Number Gas, 1 fireplace
Exterior
Parking Features 2 car Garage, Attached, Opener inc
Building
Water Municipal water, Municipal sewer
Structure Type Vinyl
Schools
Elementary Schools Call School District
Middle Schools River Bluff
High Schools Stoughton
School District Stoughton
Others
SqFt Source Assessor
Energy Description Natural gas
Pets Allowed Cats OK, Dogs OK
Read Less

This information, provided by seller, listing broker, and other parties, may not have been verified.
Copyright 2024 South Central Wisconsin MLS Corporation. All rights reserved



