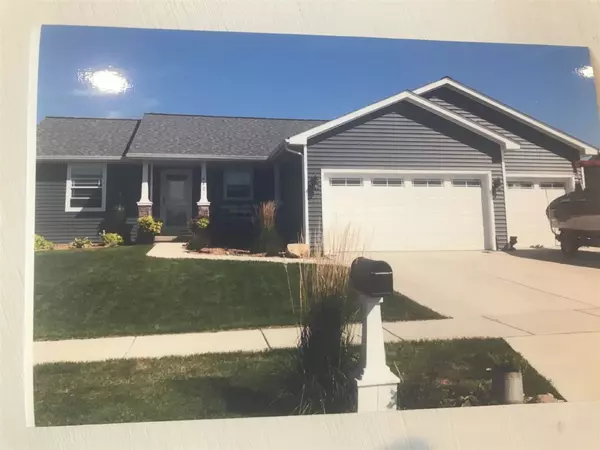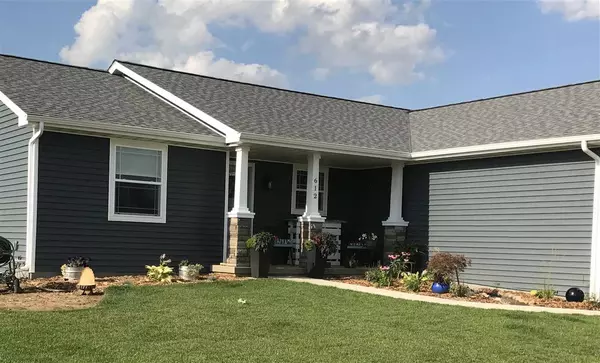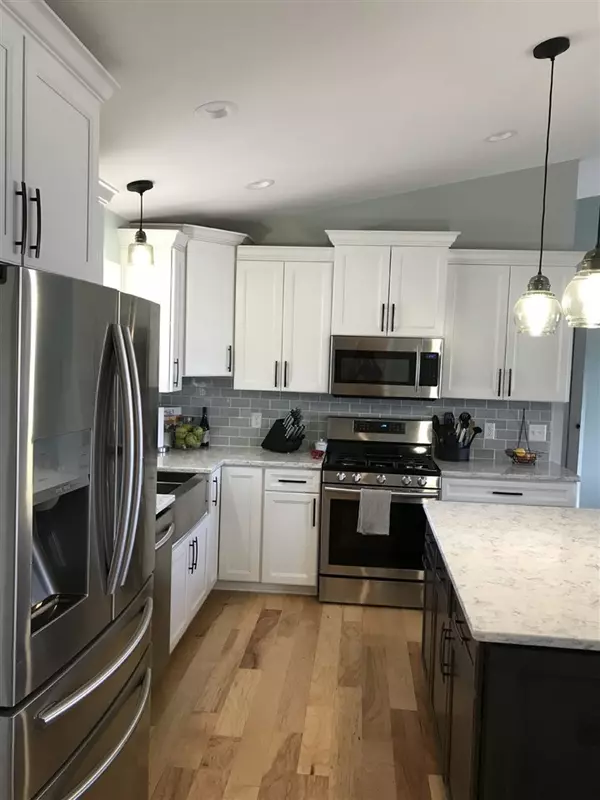Bought with Bunbury & Assoc, REALTORS
For more information regarding the value of a property, please contact us for a free consultation.
612 PRAIRIE VIEW DR Evansville, WI 53536-9170
Want to know what your home might be worth? Contact us for a FREE valuation!

Our team is ready to help you sell your home for the highest possible price ASAP
Key Details
Sold Price $315,000
Property Type Single Family Home
Sub Type 1 story
Listing Status Sold
Purchase Type For Sale
Square Footage 2,250 sqft
Price per Sqft $140
Subdivision Westfield Meadows
MLS Listing ID 1854425
Sold Date 06/26/19
Style Ranch
Bedrooms 4
Full Baths 3
Year Built 2016
Annual Tax Amount $4,791
Tax Year 2017
Lot Size 0.280 Acres
Acres 0.28
Property Description
Upgrades galore in this beautiful 2 year old splint bedroom exposed lower level ranch home. Over 2200 square feet of living area, wood floors, 4 Bedrooms, 3 full baths one with jacuzzi tub, tile floors in baths, tiled showers in 2 baths, upgraded kitchen with tall white soft close cabinets, crown molding, Rocco quartz countertops, tiled back splash, FARM sink, stainless steel appliances, island and pantry. 3 car insulated and heated (gas furnace) garage with lots of storage shelves and cabinets. Driveway with apron. 2 laundry rooms one on each level. Beautiful sodded yard with deck, patio
Location
State WI
County Rock
Area Evansville - C
Zoning Res
Direction Main St. west to 6th St. Left on 6th St. to Prairie View Dr., left on Prairie View Dr. to home on corner of Chestnut & Prairie View.
Rooms
Other Rooms Mud Room , Foyer
Basement Full, Partially finished, 8'+ Ceiling, Poured concrete foundatn
Master Bath Full
Kitchen Pantry, Kitchen Island, Range/Oven, Refrigerator, Dishwasher, Microwave, Disposal
Interior
Interior Features Wood or sim. wood floor, Walk-in closet(s), Great room, Vaulted ceiling, Washer, Dryer, Water softener inc, Jetted bathtub, Cable available, Hi-Speed Internet Avail, At Least 1 tub, Split bedrooms
Heating Forced air, Central air
Cooling Forced air, Central air
Laundry M
Exterior
Exterior Feature Deck, Patio
Parking Features 3 car, Attached, Heated, Opener
Building
Lot Description Corner, Sidewalk
Water Municipal water, Municipal sewer
Structure Type Vinyl,Stone
Schools
Elementary Schools Levi Leonard
Middle Schools Call School District
High Schools Evansville
School District Evansville
Others
SqFt Source Blue Print
Energy Description Natural gas
Read Less

This information, provided by seller, listing broker, and other parties, may not have been verified.
Copyright 2025 South Central Wisconsin MLS Corporation. All rights reserved



