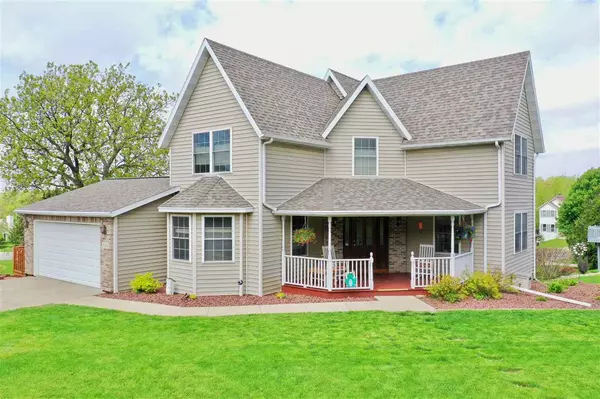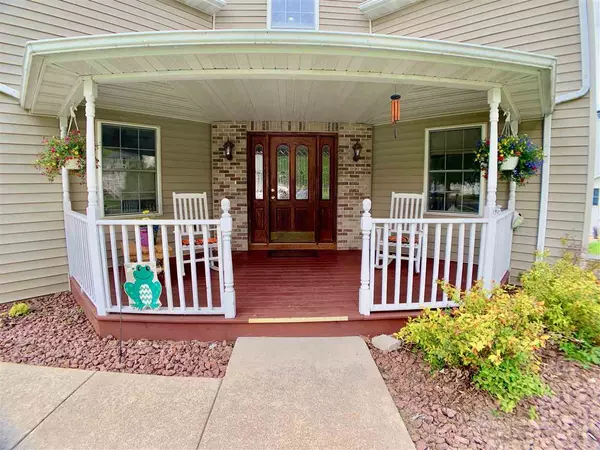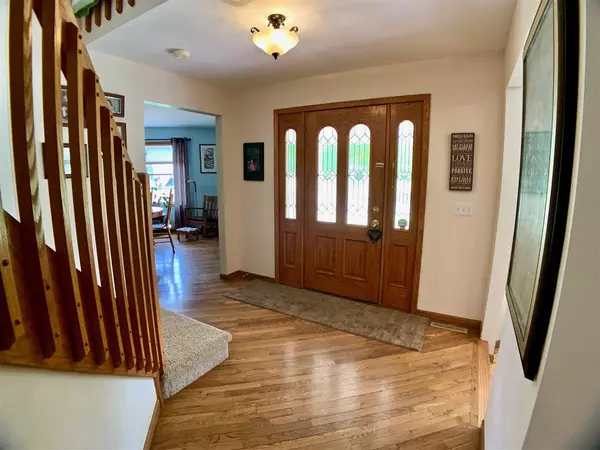For more information regarding the value of a property, please contact us for a free consultation.
1010 Park View Dr Stoughton, WI 53589
Want to know what your home might be worth? Contact us for a FREE valuation!

Our team is ready to help you sell your home for the highest possible price ASAP
Key Details
Sold Price $300,000
Property Type Single Family Home
Sub Type 2 story
Listing Status Sold
Purchase Type For Sale
Square Footage 2,245 sqft
Price per Sqft $133
Subdivision Virgin Lake Estates
MLS Listing ID 1858201
Sold Date 07/03/19
Style Contemporary,Colonial
Bedrooms 4
Full Baths 2
Half Baths 2
Year Built 1995
Annual Tax Amount $5,934
Tax Year 2018
Lot Size 0.270 Acres
Acres 0.27
Property Description
Located by Virgin Lake park in one of Stoughton's best neighborhoods. Light filled four bedroom home with fabulous flow! Hardwood and luxury vinyl tile, 2x6 construction and 6 panel doors. Updated kitchen with granite countertops, tiled backsplash, butcher block island, walk in pantry and french doors to deck with awesome views. Living room has brick double mantel gas fireplace. Master suite also has gas fireplace plus recently added walk-in ceramic shower and vanity with vessel sink and touch faucet. Lower has FR, 4th BR (used as office), 1/2 bath w/space for 36” shower, plus access to shaded patio and garden.
Location
State WI
County Dane
Area Stoughton - C
Zoning RES
Direction S on Hwy 51 toward Stoughton, E on Roby Road, S on Park View
Rooms
Other Rooms Other
Basement Full, Full Size Windows/Exposed, Walkout to yard, Partially finished, Sump pump, Radon Mitigation System, Poured concrete foundatn
Master Bath Full, Walk-in Shower
Kitchen Pantry, Kitchen Island, Range/Oven, Refrigerator, Dishwasher, Microwave, Disposal
Interior
Interior Features Wood or sim. wood floor, Walk-in closet(s), Dryer, Water softener inc, Cable available, At Least 1 tub
Heating Forced air, Central air
Cooling Forced air, Central air
Fireplaces Number Gas, 2 fireplaces
Laundry L
Exterior
Exterior Feature Deck, Patio, Electronic pet containmnt
Parking Features 2 car, Attached, Opener
Building
Water Municipal water, Municipal sewer
Structure Type Vinyl,Brick
Schools
Elementary Schools Call School District
Middle Schools River Bluff
High Schools Stoughton
School District Stoughton
Others
SqFt Source Seller
Energy Description Natural gas
Read Less

This information, provided by seller, listing broker, and other parties, may not have been verified.
Copyright 2024 South Central Wisconsin MLS Corporation. All rights reserved
GET MORE INFORMATION




