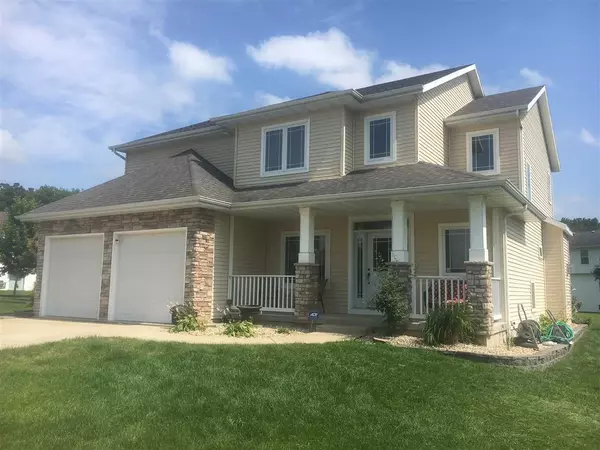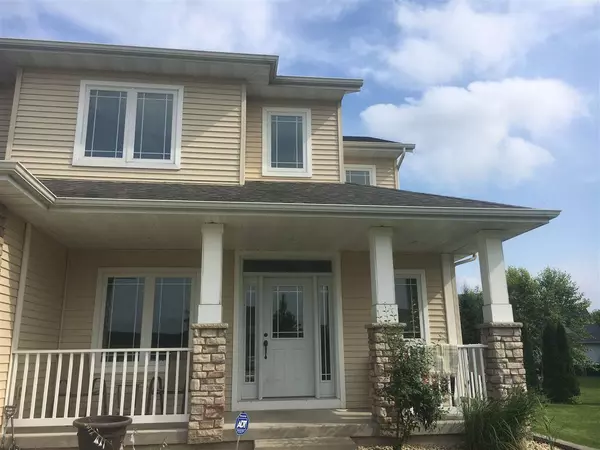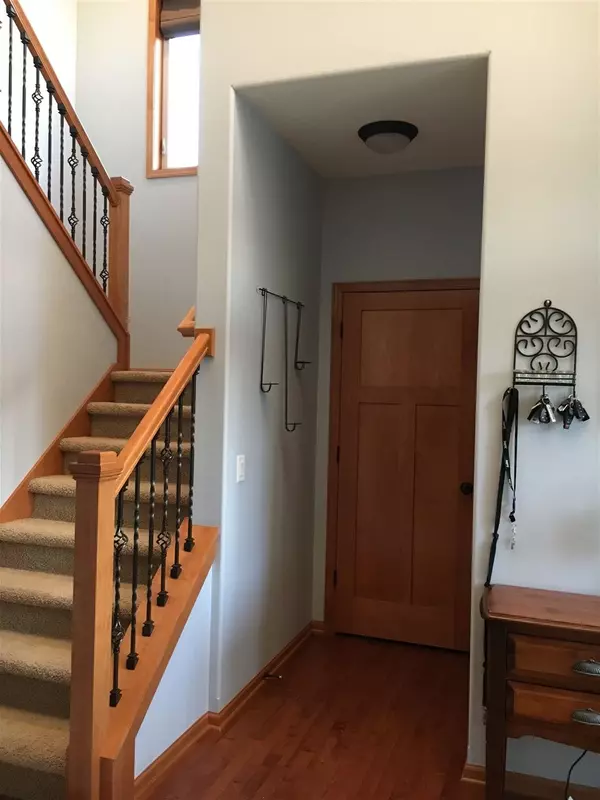Bought with Restaino & Associates
For more information regarding the value of a property, please contact us for a free consultation.
1709 Oakridge Ct Stoughton, WI 53589
Want to know what your home might be worth? Contact us for a FREE valuation!

Our team is ready to help you sell your home for the highest possible price ASAP
Key Details
Sold Price $372,000
Property Type Single Family Home
Sub Type 2 story
Listing Status Sold
Purchase Type For Sale
Square Footage 3,647 sqft
Price per Sqft $102
Subdivision Barberry Fields
MLS Listing ID 1849456
Sold Date 06/14/19
Style Contemporary,Colonial
Bedrooms 4
Full Baths 3
Half Baths 1
Year Built 2006
Annual Tax Amount $7,020
Tax Year 2017
Lot Size 0.283 Acres
Acres 0.283
Property Description
Storage abounds in this gorgeously updated home on a quiet cul-de-sac. Walk in to find a two story entry and updates galore - granite and solid surface countertops, maple cabinets and custom built-ins throughout. Kitchen boasts a gorgeous mosaic tile backsplash and a huge island with breakfast bar. Cozy fireplace in living room. Enormous master bedroom with large walk-in closet and master bath with double sinks, shower and soaking tub. Two of the additional bedrooms have walk-in closets as well. Expansive backyard with large maintenance free deck. Lot next door available for purchase as well.
Location
State WI
County Dane
Area Stoughton - C
Zoning Res
Direction Hwy 51 to E on Roby, N on Kings Lynn, W on Barberry, N on Oakridge Way, E on Oakridge Ct
Rooms
Other Rooms Den/Office , Other
Basement Full, Full Size Windows/Exposed, Partially finished, Sump pump
Master Bath Full, Separate Tub
Kitchen Breakfast bar, Kitchen Island, Range/Oven, Refrigerator, Dishwasher, Microwave, Freezer, Disposal
Interior
Interior Features Wood or sim. wood floor, Walk-in closet(s), Vaulted ceiling, Washer, Dryer, Water softener inc, Wet bar, Hi-Speed Internet Avail, At Least 1 tub
Heating Forced air, Central air
Cooling Forced air, Central air
Fireplaces Number Gas, 1 fireplace
Laundry M
Exterior
Exterior Feature Deck
Parking Features 2 car, Attached, Opener
Building
Lot Description Cul-de-sac, Sidewalk
Water Municipal water, Municipal sewer
Structure Type Vinyl,Stone
Schools
Elementary Schools Sandhill
Middle Schools River Bluff
High Schools Stoughton
School District Stoughton
Others
SqFt Source Seller
Energy Description Natural gas
Read Less

This information, provided by seller, listing broker, and other parties, may not have been verified.
Copyright 2024 South Central Wisconsin MLS Corporation. All rights reserved
GET MORE INFORMATION




