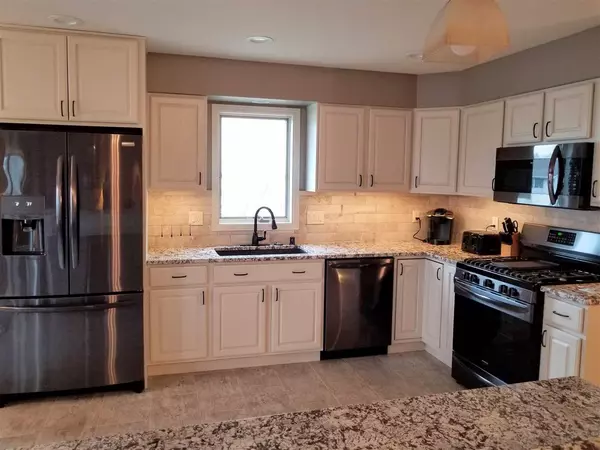Bought with Homestead Realty
For more information regarding the value of a property, please contact us for a free consultation.
710 EAGLE CREST DR Madison, WI 53704
Want to know what your home might be worth? Contact us for a FREE valuation!

Our team is ready to help you sell your home for the highest possible price ASAP
Key Details
Sold Price $304,000
Property Type Single Family Home
Sub Type 1 story
Listing Status Sold
Purchase Type For Sale
Square Footage 2,497 sqft
Price per Sqft $121
Subdivision Glacier Heights
MLS Listing ID 1854447
Sold Date 05/17/19
Style Ranch
Bedrooms 3
Full Baths 3
Year Built 1999
Annual Tax Amount $6,186
Tax Year 2018
Lot Size 0.290 Acres
Acres 0.29
Property Description
Sellers are downsizing to condo which creates YOUR opportunity! This meticulously cared for one-owner ranch with walkout lower level is ready to care for its next family. Open area Kitchen and living room updated in 2017 with Granite, black stainless appliances, luxury vinyl tile and lighting. Enjoy and the views and entertain from the massive deck, updated with Trex flooring. Many other features and updates listed in the Associated Documents. UHP Elite Home Warranty adds to your peace of mind. Don't miss your chance at this diamond! Sellers are licensed real estate agents.
Location
State WI
County Dane
Area Madison - C E08
Zoning Res
Direction CTH T/Commercial Ave to north on Eagle Crest Dr.
Rooms
Other Rooms Bonus Room , Other
Basement Full, Full Size Windows/Exposed, Walkout to yard, Finished, Sump pump, Radon Mitigation System, Poured concrete foundatn
Master Bath Full, Walk-in Shower
Kitchen Pantry, Kitchen Island, Range/Oven, Refrigerator, Dishwasher, Microwave, Freezer, Disposal
Interior
Interior Features Wood or sim. wood floor, Walk-in closet(s), Great room, Vaulted ceiling, Skylight(s), Washer, Dryer, Water softener inc, Cable available, Hi-Speed Internet Avail, At Least 1 tub
Heating Forced air, Central air
Cooling Forced air, Central air
Fireplaces Number Gas, 1 fireplace
Laundry M
Exterior
Exterior Feature Deck, Patio, Storage building
Parking Features 2 car, Attached, Opener
Building
Lot Description Close to busline, Sidewalk
Water Municipal water, Municipal sewer
Structure Type Vinyl,Brick
Schools
Elementary Schools Schenk
Middle Schools Whitehorse
High Schools Lafollette
School District Madison
Others
SqFt Source Assessor
Energy Description Natural gas
Read Less

This information, provided by seller, listing broker, and other parties, may not have been verified.
Copyright 2025 South Central Wisconsin MLS Corporation. All rights reserved



