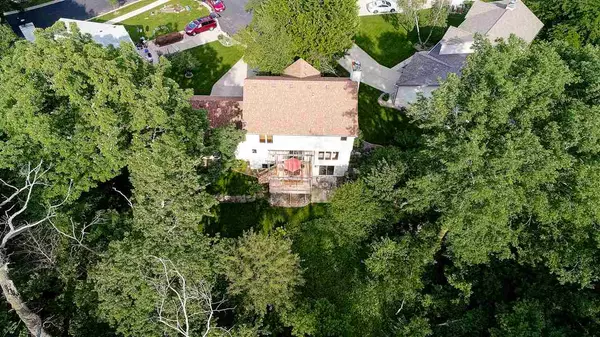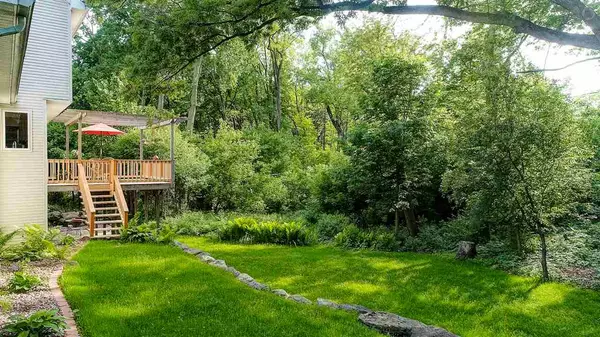Bought with EXP Realty, LLC
For more information regarding the value of a property, please contact us for a free consultation.
5 Westridge Cir Madison, WI 53704-6463
Want to know what your home might be worth? Contact us for a FREE valuation!

Our team is ready to help you sell your home for the highest possible price ASAP
Key Details
Sold Price $300,000
Property Type Single Family Home
Sub Type 2 story
Listing Status Sold
Purchase Type For Sale
Square Footage 2,521 sqft
Price per Sqft $119
Subdivision Ridgewood
MLS Listing ID 1832196
Sold Date 07/18/18
Style Contemporary,Colonial
Bedrooms 4
Full Baths 3
Half Baths 1
Year Built 1993
Annual Tax Amount $6,236
Tax Year 2017
Lot Size 10,890 Sqft
Acres 0.25
Property Description
Backs to woods! Spectacular 2521 sq/ft 4 bedrm 2-story nestled on a 1/4 acre lot that backs to a wooded wonderland where you can enjoy birds, wildlife & nature at it's best w/all the conveniences of living in the city! Walk-in & notice the pretty front living rm w/gas fireplace & French doors to a cozy family rm w/new hardwood floors that extend into the open kitchen w/newer SS appliances. Front dining rm/1st floor office! 3 bedrms up-Master w/soaking tub & shower. Walkout L/L offers a wonderful rec rm w/new bamboo floors & 2-way fireplace that also warms the 4th bedrm suite! Newer roof!
Location
State WI
County Dane
Area Madison - C E08
Zoning Res
Direction East Washington to Lien Rd to N Thompson to Wayridge to Westridge Cir
Rooms
Other Rooms Rec Room
Basement Full, Walkout to yard, Finished, Sump pump, Poured concrete foundatn
Master Bath Full, Walk-in Shower, Separate Tub
Kitchen Breakfast bar, Pantry, Kitchen Island, Range/Oven, Refrigerator, Dishwasher, Microwave, Disposal
Interior
Interior Features Wood or sim. wood floor, Walk-in closet(s), Vaulted ceiling, Washer, Dryer, Water softener inc, Cable available, Hi-Speed Internet Avail, At Least 1 tub
Heating Forced air, Central air
Cooling Forced air, Central air
Fireplaces Number Gas burning, 2 fireplaces
Laundry L
Exterior
Exterior Feature Deck, Patio
Parking Features 2 car, Attached, Opener
Building
Lot Description Cul-de-sac, Wooded, Adjacent park/public land
Water Municipal water, Municipal sewer
Structure Type Vinyl,Brick
Schools
Elementary Schools Hawthorne
Middle Schools Sherman
High Schools East
School District Madison
Others
SqFt Source Assessor
Energy Description Natural gas
Pets Allowed Restrictions/Covenants
Read Less

This information, provided by seller, listing broker, and other parties, may not have been verified.
Copyright 2025 South Central Wisconsin MLS Corporation. All rights reserved



