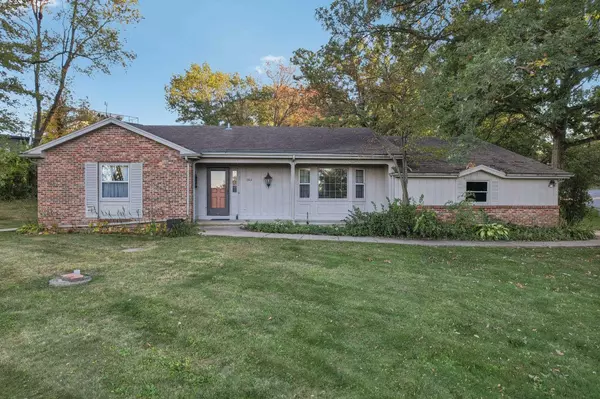Bought with Restaino & Associates
For more information regarding the value of a property, please contact us for a free consultation.
3612 Richie Road Verona, WI 53593
Want to know what your home might be worth? Contact us for a FREE valuation!

Our team is ready to help you sell your home for the highest possible price ASAP
Key Details
Sold Price $585,000
Property Type Single Family Home
Sub Type 1 story
Listing Status Sold
Purchase Type For Sale
Square Footage 3,634 sqft
Price per Sqft $160
Subdivision Cherrywood View
MLS Listing ID 1986907
Sold Date 11/15/24
Style Ranch
Bedrooms 3
Full Baths 3
Year Built 1977
Annual Tax Amount $6,276
Tax Year 2023
Lot Size 0.470 Acres
Acres 0.47
Property Description
OPEN HOUSE CANCELLED - ACCEPTED OFFER. Nestled in the desirable Cherrywood neighborhood, this home is ready for you! This property has been well maintained and loved by the same owners for the last 40+ yrs. Prior to that, it was owned by the original builder so you know it's been built well! There's no lack of space with more than 3,600 square feet to make your own. This ranch layout features all of your main living spaces on one level with FP, huge living area, 3 large bedrooms & 2 full baths. Tons of closet space! Downstairs you have a full bath, office, and massive entertainment area with a wet bar. XL 2 car garage connects to mudroom w/ main flr laundry. The large corner lot gives you plenty of outdoor room to play. Roof <10 Years old, Furnace 2019, April Aire 2019, Water Heater 2019
Location
State WI
County Dane
Area Middleton - T
Zoning SFR-08
Direction From Mineral Point, South on Swoboda, Left on Ox Tail
Rooms
Other Rooms Den/Office , Exercise Room
Basement Full, Finished
Main Level Bedrooms 1
Kitchen Breakfast bar, Range/Oven, Refrigerator, Dishwasher, Microwave
Interior
Interior Features Walk-in closet(s), Washer, Dryer, Wet bar, Cable available, At Least 1 tub, Internet- Fiber available
Heating Forced air, Radiant, Central air
Cooling Forced air, Radiant, Central air
Fireplaces Number Wood, 1 fireplace
Laundry M
Exterior
Exterior Feature Deck
Parking Features 2 car, Attached, Opener
Garage Spaces 2.0
Building
Lot Description Corner
Water Joint well, Non-Municipal/Prvt dispos
Structure Type Wood,Brick
Schools
Elementary Schools West Middleton
Middle Schools Glacier Creek
High Schools Call School District
School District Middleton-Cross Plains
Others
SqFt Source Assessor
Energy Description Natural gas
Read Less

This information, provided by seller, listing broker, and other parties, may not have been verified.
Copyright 2025 South Central Wisconsin MLS Corporation. All rights reserved



