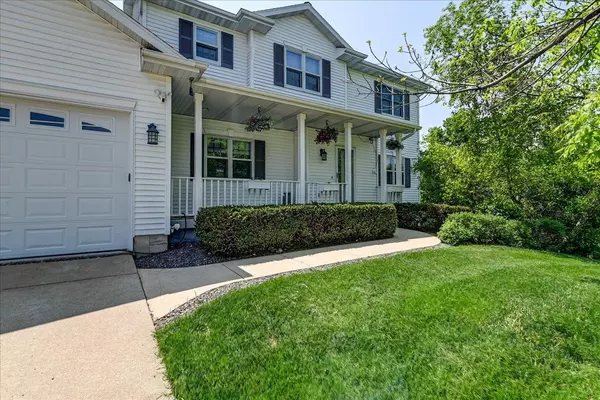Bought with Real Broker LLC
For more information regarding the value of a property, please contact us for a free consultation.
3207 Conservancy Estates Lane Sun Prairie, WI 53590
Want to know what your home might be worth? Contact us for a FREE valuation!

Our team is ready to help you sell your home for the highest possible price ASAP
Key Details
Sold Price $680,000
Property Type Single Family Home
Sub Type 2 story
Listing Status Sold
Purchase Type For Sale
Square Footage 4,200 sqft
Price per Sqft $161
Subdivision Burke Conservancy Estates
MLS Listing ID 1978567
Sold Date 10/18/24
Style Contemporary
Bedrooms 5
Full Baths 4
HOA Fees $6/ann
Year Built 2003
Annual Tax Amount $8,062
Tax Year 2023
Lot Size 0.780 Acres
Acres 0.78
Property Description
Discover serenity in this spacious 4,200 sqft home, with 5 bedrooms, 4 bathrooms and an oversized, heated garage. Enjoy views of nature with a large sunroom that bathes the home in natural light. Nestled on a lot backing to a conservancy with nature trails leading to a park, immerse yourself in the beauty of untouched landscapes. Relax in the finished lower level, complete with a movie room, kitchenette, bedroom, full bathroom and exercise/bonus room, for effortless entertaining and privacy for guests. Work from home in the main level office and simplify daily tasks with a main level laundry room. Recent upgrades include: Insulated garage doors R-value 19.4 to keep you comfortable in your garage workshop (2022). New HVAC 2023, new water softener 2021, and new Bosch dishwasher 2023.
Location
State WI
County Dane
Area Burke - T
Zoning A1
Direction Burke Road to right on Preservation Place, left on Conservancy Estates Lane.
Rooms
Other Rooms Sun Room , Den/Office
Basement Full, Finished, 8'+ Ceiling
Kitchen Kitchen Island, Range/Oven, Refrigerator, Dishwasher, Microwave, Disposal
Interior
Interior Features Wood or sim. wood floor, Water softener inc, Cable available, At Least 1 tub, Smart doorbell
Heating Forced air, Central air
Cooling Forced air, Central air
Fireplaces Number Gas, 2 fireplaces
Laundry M
Exterior
Exterior Feature Patio
Parking Features 2 car, 3 car, Attached, Heated, Access to Basement
Garage Spaces 3.0
Building
Lot Description Rural-in subdivision
Water Well, Non-Municipal/Prvt dispos
Structure Type Vinyl
Schools
Elementary Schools Creekside
Middle Schools Central Heights
High Schools Sun Prairie East
School District Sun Prairie
Others
SqFt Source Other
Energy Description Natural gas
Read Less

This information, provided by seller, listing broker, and other parties, may not have been verified.
Copyright 2024 South Central Wisconsin MLS Corporation. All rights reserved



