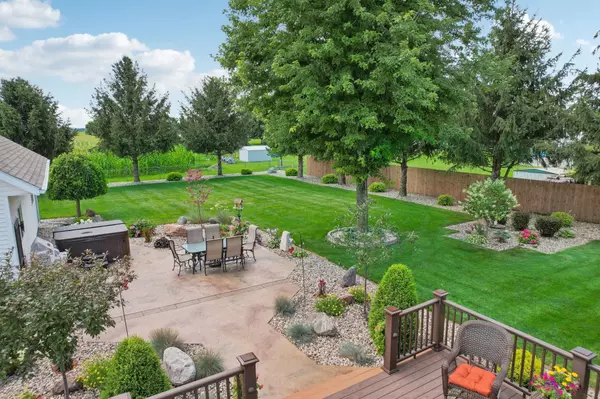Bought with EXP Realty, LLC
For more information regarding the value of a property, please contact us for a free consultation.
E10925 Highway 60 Sauk City, WI 53583
Want to know what your home might be worth? Contact us for a FREE valuation!

Our team is ready to help you sell your home for the highest possible price ASAP
Key Details
Sold Price $619,500
Property Type Single Family Home
Sub Type 1 story
Listing Status Sold
Purchase Type For Sale
Square Footage 3,229 sqft
Price per Sqft $191
MLS Listing ID 1982337
Sold Date 10/01/24
Style Ranch
Bedrooms 4
Full Baths 3
Year Built 2000
Annual Tax Amount $4,353
Tax Year 2024
Lot Size 0.620 Acres
Acres 0.62
Property Description
Immaculate property hosts a handsome ranch with outbuilding/shop 26x35 w loft! Step inside & leave your cares behind! Open floor plan is anchored via stone accent wall, cathedral ceiling & two-tier center island, great hub for entertaining! Attractive kitchen, SS appl & WI pantry. MF has primary en-suite w updated bath & MF laundry. Inviting & comfy cedar sided sunroom w walkout to expansive deck, southern exposure. Four season room is a great lounge spot or future office space. LL was just completed! Rec room hosts an elongated charcuterie bar w mini frig & stacked stone fireplace. Wired for surround sound for game day! Upscale full bath w add'l en-suite set-up. Stairway to 3 car garage PRISTINE YARD, fenced, hot tub, & lovely array of landscaping!
Location
State WI
County Sauk
Area Prairie Du Sac - T
Zoning Res
Direction From Sauk City, West on HWY 12 to West on State Road 60.
Rooms
Other Rooms Sun Room , Other
Basement Full, Full Size Windows/Exposed, Finished, 8'+ Ceiling, Poured concrete foundatn
Main Level Bedrooms 1
Kitchen Breakfast bar, Pantry, Kitchen Island, Range/Oven, Refrigerator, Dishwasher, Microwave
Interior
Interior Features Walk-in closet(s), Great room, Vaulted ceiling, Washer, Dryer, Water softener inc, Central vac, Jetted bathtub, Sauna, Cable available, At Least 1 tub, Hot tub, Internet - DSL, Smart doorbell, Smart security cameras
Heating Forced air, Central air, In Floor Radiant Heat, Zoned Heating, Multiple Heating Units
Cooling Forced air, Central air, In Floor Radiant Heat, Zoned Heating, Multiple Heating Units
Fireplaces Number Gas, 2 fireplaces
Laundry M
Exterior
Exterior Feature Deck, Patio, Fenced Yard, Storage building
Parking Features 3 car, Attached, Heated, Opener, Access to Basement, Additional Garage
Garage Spaces 3.0
Building
Lot Description Rural-not in subdivision, On ATV/Snowmobile trail
Water Well, Non-Municipal/Prvt dispos
Structure Type Vinyl,Brick
Schools
Elementary Schools Call School District
Middle Schools Sauk Prairie
High Schools Sauk Prairie
School District Sauk Prairie
Others
SqFt Source Other
Energy Description Natural gas
Read Less

This information, provided by seller, listing broker, and other parties, may not have been verified.
Copyright 2025 South Central Wisconsin MLS Corporation. All rights reserved



