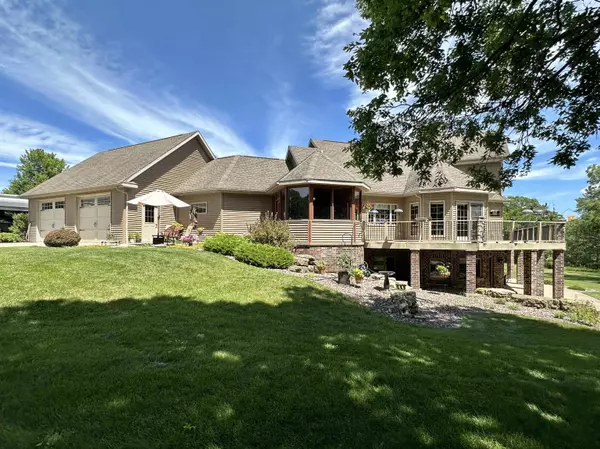Bought with RE/MAX Preferred
For more information regarding the value of a property, please contact us for a free consultation.
6822 S Nelson Road Brodhead, WI 53520-8931
Want to know what your home might be worth? Contact us for a FREE valuation!

Our team is ready to help you sell your home for the highest possible price ASAP
Key Details
Sold Price $1,100,000
Property Type Single Family Home
Sub Type 1 1/2 story
Listing Status Sold
Purchase Type For Sale
Square Footage 4,285 sqft
Price per Sqft $256
MLS Listing ID 1980808
Sold Date 09/30/24
Style Other
Bedrooms 3
Full Baths 3
Year Built 2007
Annual Tax Amount $10,030
Tax Year 2023
Lot Size 55.000 Acres
Acres 55.0
Property Description
Nestled into the beautiful backroads of Brodhead lies 55 acres of possibilities. At the top of the perfectly paved driveway you will find a rare 4285 sq ft timber framed home, timber imported from Canada. Home includes an walkout L.L. with access to a motorcycle garage, wine cellar, 2nd kitchen & living area. On the main level you'll enjoy the desirable open concept layout with a grand staircase leading to the loft office. Main level also includes eat in kitchen, formal living with a cozy FP & a large bedroom suite to suit your needs. Entertain in the outdoor kitchen & wrap around deck with unimaginable views overlooking all your land. The convenient heated shed means no more excuses in the Wisconsin winters! Economical utilities with wood burning furnace. 100% handicap accessible!
Location
State WI
County Rock
Area Avon - T
Zoning A-1
Direction From Beloit W on Hwy 81 to N on Nelson Rd.
Rooms
Other Rooms Loft , Mud Room
Basement Full, Full Size Windows/Exposed, Walkout to yard, Partially finished, 8'+ Ceiling, Poured concrete foundatn
Main Level Bedrooms 1
Kitchen Breakfast bar, Pantry, Kitchen Island, Range/Oven, Refrigerator, Dishwasher, Microwave, Freezer, Disposal
Interior
Interior Features Wood or sim. wood floor, Walk-in closet(s), Great room, Vaulted ceiling, Skylight(s), Washer, Dryer, Air exchanger, Water softener inc, Central vac, Wet bar, At Least 1 tub, Split bedrooms, Hot tub
Heating Heat pump, Central air, Other, In Floor Radiant Heat, Zoned Heating, Multiple Heating Units
Cooling Heat pump, Central air, Other, In Floor Radiant Heat, Zoned Heating, Multiple Heating Units
Fireplaces Number Wood, Gas, 2 fireplaces
Laundry M
Exterior
Exterior Feature Deck, Patio, Storage building
Parking Features 2 car, Attached, Heated, Opener, Access to Basement, Garage stall > 26 ft deep
Garage Spaces 2.0
Farm Tillable,Crop Farm,Barn(s),Outbuilding(s),Machine Shed,Pole building
Building
Lot Description Wooded, Rural-not in subdivision, Horses Allowed
Water Well, Non-Municipal/Prvt dispos, Mound System
Structure Type Vinyl,Aluminum/Steel,Other
Schools
Elementary Schools Call School District
Middle Schools Parkview
High Schools Parkview
School District Parkview
Others
SqFt Source Blue Print
Energy Description Liquid propane,Wood
Read Less

This information, provided by seller, listing broker, and other parties, may not have been verified.
Copyright 2025 South Central Wisconsin MLS Corporation. All rights reserved



