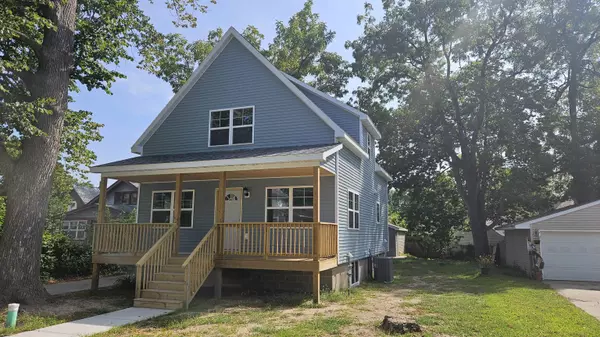Bought with Realty Executives Premier
For more information regarding the value of a property, please contact us for a free consultation.
1147 Partridge Avenue Beloit, WI 53511
Want to know what your home might be worth? Contact us for a FREE valuation!

Our team is ready to help you sell your home for the highest possible price ASAP
Key Details
Sold Price $284,900
Property Type Single Family Home
Sub Type 2 story
Listing Status Sold
Purchase Type For Sale
Square Footage 1,500 sqft
Price per Sqft $189
Subdivision L7 B3 Strongs Third Addition
MLS Listing ID 1981173
Sold Date 09/27/24
Style Cape Cod
Bedrooms 3
Full Baths 2
Year Built 2024
Annual Tax Amount $312
Tax Year 2023
Lot Size 9,583 Sqft
Acres 0.22
Property Description
PRICE ADJUSTMENT! 3 bed new construction in established neighborhood! Kitchen island w breakfast bar, granite counters & SS appliances. Dinette big enough for a hutch and table, large primary bedroom w/ double closets. First floor bedroom, 25x6 front deck with room for lounging. 26x20 garage for all your toys. I-beam floor joists, R-23 foam in walls, R40 in ceilings, gas hookups for dryer and stove, and waterproof vinyl plank or carpet throughout. Basement has 7.5 ft ceilings, rough-in for 3rd bath, & egress windows for a 4th bed and/or rec room. Option for builder to finish LL-just ask! Garage was existing and is not new. Builder can get washer/dryer at cost for buyer if desired. Seller is willing to contribute toward the buyers closing costs.
Location
State WI
County Rock
Area Beloit - C
Zoning Res
Direction White Ave to South on Partridge Ave
Rooms
Basement Full, Full Size Windows/Exposed, Poured concrete foundatn, Block foundation
Main Level Bedrooms 1
Kitchen Breakfast bar, Kitchen Island, Range/Oven, Refrigerator, Dishwasher, Microwave
Interior
Interior Features Cable available, At Least 1 tub, Split bedrooms, Internet - Cable
Heating Forced air, Central air
Cooling Forced air, Central air
Laundry M
Exterior
Exterior Feature Deck
Parking Features 2 car, Detached
Garage Spaces 2.0
Building
Lot Description Sidewalk
Water Municipal water, Municipal sewer
Structure Type Vinyl
Schools
Elementary Schools Todd
Middle Schools Fruzen
High Schools Memorial
School District Beloit
Others
SqFt Source Builder
Energy Description Natural gas
Read Less

This information, provided by seller, listing broker, and other parties, may not have been verified.
Copyright 2025 South Central Wisconsin MLS Corporation. All rights reserved



