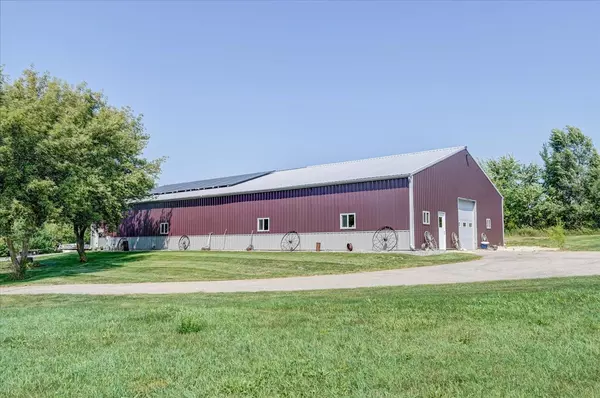Bought with First Weber Inc
For more information regarding the value of a property, please contact us for a free consultation.
8040 Lueth Road Sauk City, WI 53583
Want to know what your home might be worth? Contact us for a FREE valuation!

Our team is ready to help you sell your home for the highest possible price ASAP
Key Details
Sold Price $1,300,000
Property Type Single Family Home
Sub Type 1 story
Listing Status Sold
Purchase Type For Sale
Square Footage 3,674 sqft
Price per Sqft $353
MLS Listing ID 1961995
Sold Date 08/30/24
Style Ranch
Bedrooms 5
Full Baths 2
Half Baths 1
Year Built 2008
Annual Tax Amount $8,965
Tax Year 2023
Lot Size 8.060 Acres
Acres 8.06
Property Description
Serene oasis overlooking the beautiful countryside with expansive views. Enjoy the fantastic sunsets from your screened porch or poolside with family and friends. This private 5-bedroom ranch with a walkout lower level offers a spacious retreat just 20 minutes from the West Side of Madison. The home features Amish-built hickory cabinets and floors, a stone fireplace, and a vaulted wood ceiling. With an attached garage, walk-up attic storage, plus a 50x100 heated workshop and solar panels, this property has everything you need for comfortable living and entertaining. Don't miss out on this peaceful paradise!
Location
State WI
County Dane
Area Roxbury - T
Zoning RR-4
Direction From Middleton: US Hwy 12 West, Turn right onto Simpson Rd. Turn Rt on Ballweg Rd.Turn left on Brereton Rd Turn left on Co Rd V Right Lueth Rd
Rooms
Other Rooms Bonus Room , Den/Office
Basement Full, Full Size Windows/Exposed, Walkout to yard, Partially finished, Sump pump, 8'+ Ceiling, Poured concrete foundatn
Main Level Bedrooms 1
Kitchen Breakfast bar, Pantry, Kitchen Island, Range/Oven, Refrigerator, Dishwasher, Disposal
Interior
Interior Features Wood or sim. wood floor, Walk-in closet(s), Great room, Vaulted ceiling, Washer, Dryer, Air exchanger, Water softener inc, Security system, Cable available, Split bedrooms
Heating Forced air, Radiant, Heat pump, Central air, In Floor Radiant Heat, Geothermal, Zoned Heating
Cooling Forced air, Radiant, Heat pump, Central air, In Floor Radiant Heat, Geothermal, Zoned Heating
Fireplaces Number Wood, 2 fireplaces
Laundry M
Exterior
Exterior Feature Patio, Storage building, Pool - in ground, Electronic pet containmnt
Parking Features 3 car, Attached, Heated, Opener, Access to Basement, Garage door > 8 ft high, Garage stall > 26 ft deep
Garage Spaces 3.0
Farm Pole building
Building
Lot Description Wooded, Rural-not in subdivision, Horses Allowed
Water Well, Non-Municipal/Prvt dispos
Structure Type Vinyl,Stone
Schools
Elementary Schools Call School District
Middle Schools Sauk Prairie
High Schools Sauk Prairie
School District Sauk Prairie
Others
SqFt Source Blue Print
Energy Description Liquid propane,Solar
Pets Allowed Restrictions/Covenants
Read Less

This information, provided by seller, listing broker, and other parties, may not have been verified.
Copyright 2025 South Central Wisconsin MLS Corporation. All rights reserved



