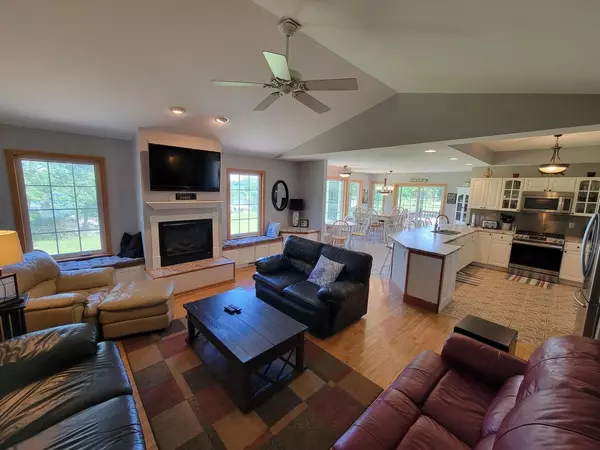For more information regarding the value of a property, please contact us for a free consultation.
2140 Blue Heron Drive Delavan, WI 53115
Want to know what your home might be worth? Contact us for a FREE valuation!

Our team is ready to help you sell your home for the highest possible price ASAP
Key Details
Sold Price $832,500
Property Type Single Family Home
Sub Type 1 story
Listing Status Sold
Purchase Type For Sale
Square Footage 2,315 sqft
Price per Sqft $359
Subdivision Woodland Shores
MLS Listing ID MM1881844
Sold Date 08/21/24
Style Ranch
Bedrooms 4
Full Baths 3
Year Built 2002
Annual Tax Amount $7,508
Tax Year 2023
Lot Size 0.580 Acres
Acres 0.58
Property Description
Best deal on Delavan Lake! This 4BR, 3BA lakefront is ready to move in and enjoy. Featuring a wide open layout, this walk-out ranch has plenty of room for entertaining. First floor master suite with tray ceiling, lake views, walk-in shower and jetted tub; two additional main floor bedrooms with shared full bath; open concept living area with wood floors and access to a lakeside deck. Kitchen has been updated with granite counters, stainless steel appliances, breakfast bar and tile flooring. Lower level features a walk-out to an expansive water-side patio, hot tub and lawn area. There is also a second master suite along with expansive family room featuring a wet bar and second gas fireplace. 104' of outlet frontage. Includes 3-car attached garage with extra deep bay for boat storage.
Location
State WI
County Walworth
Area Delavan - T
Zoning R2A
Direction Hwy 50 to Borg Road. South on Borg to Blue Heron. On north side of street.
Rooms
Basement Full, Full Size Windows/Exposed, Walkout to yard, Finished, 8'+ Ceiling, Shower only, Poured concrete foundatn
Main Level Bedrooms 1
Kitchen Pantry, Range/Oven, Refrigerator, Dishwasher, Microwave
Interior
Interior Features Wood or sim. wood floor, Walk-in closet(s), Washer, Dryer, Jetted bathtub, Wet bar, Cable available, At Least 1 tub, Hot tub
Heating Forced air, Central air
Cooling Forced air, Central air
Fireplaces Number Gas, 2 fireplaces
Laundry M
Exterior
Exterior Feature Deck, Patio
Parking Features 3 car, Attached, Opener
Garage Spaces 3.0
Waterfront Description Has actual water frontage,Lake,Dock/Pier,Boat Slip,Boat Ramp/Lift
Building
Water Municipal sewer, Well
Structure Type Vinyl,Brick
Schools
Elementary Schools Call School District
Middle Schools Phoenix
High Schools Delavan-Darien
School District Delavan-Darien
Others
SqFt Source Seller
Energy Description Natural gas
Pets Allowed Exchange
Read Less

This information, provided by seller, listing broker, and other parties, may not have been verified.
Copyright 2025 South Central Wisconsin MLS Corporation. All rights reserved



