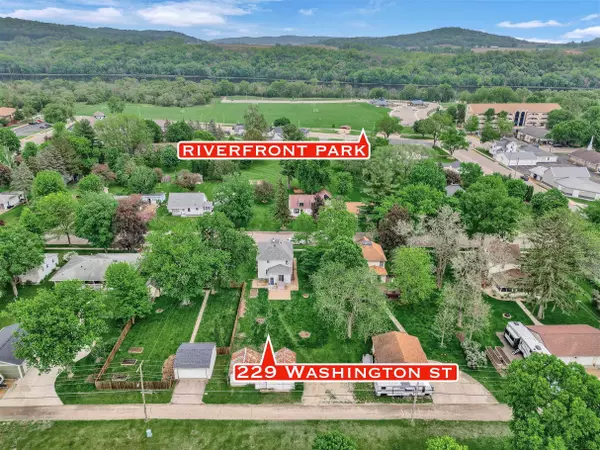Bought with Relish Realty
For more information regarding the value of a property, please contact us for a free consultation.
229 Washington Street Sauk City, WI 53583
Want to know what your home might be worth? Contact us for a FREE valuation!

Our team is ready to help you sell your home for the highest possible price ASAP
Key Details
Sold Price $360,000
Property Type Single Family Home
Sub Type 2 story
Listing Status Sold
Purchase Type For Sale
Square Footage 2,212 sqft
Price per Sqft $162
MLS Listing ID 1977153
Sold Date 07/19/24
Style Victorian
Bedrooms 3
Full Baths 2
Year Built 1930
Annual Tax Amount $3,838
Tax Year 2022
Lot Size 0.300 Acres
Acres 0.3
Property Description
This 3 BR, 2BA Victorian style home in the heart of Sauk City offers a blend of modern comfort, natural beauty, and unbeatable convenience. When you walk through the front door you are greeted with gleaming hardwood floors, original woodwork, & beautiful built-ins. The bright, sunny kitchen boasts newer stainless appliances, a large kitchen island, & breakfast nook. Sliding doors open to a spacious back yard with mature trees, new patio, & an invisible fence for pet lovers. The Lower level is partially finished, complete with a family room, gas FP, plus a newer full bath with granite double vanity. Just a stone throws away from Jaycee Park, athletic fields, the Great Sauk bike trail, splash pad, River Front Park, Vintage Brewery, WI River, Plus only 5 minutes from Wollersheim Winery.
Location
State WI
County Sauk
Area Sauk City - V
Zoning RES
Direction From Hwy 12 go N on Water St (State Rd 60), W on Hemlock St, N on Washington St
Rooms
Other Rooms Rec Room
Basement Full, Partially finished, Other foundation
Kitchen Kitchen Island, Range/Oven, Refrigerator, Dishwasher, Microwave, Disposal
Interior
Interior Features Wood or sim. wood floor, Walk-up Attic, Washer, Dryer, Water softener inc, At Least 1 tub, Internet - Cable
Heating Forced air, Central air
Cooling Forced air, Central air
Fireplaces Number Gas, 1 fireplace
Laundry L
Exterior
Exterior Feature Patio, Electronic pet containmnt
Parking Features 2 car, Detached, Alley entrance
Garage Spaces 2.0
Building
Lot Description Sidewalk
Water Municipal water, Municipal sewer
Structure Type Vinyl
Schools
Elementary Schools Call School District
Middle Schools Sauk Prairie
High Schools Sauk Prairie
School District Sauk Prairie
Others
SqFt Source Seller
Energy Description Natural gas
Read Less

This information, provided by seller, listing broker, and other parties, may not have been verified.
Copyright 2025 South Central Wisconsin MLS Corporation. All rights reserved



