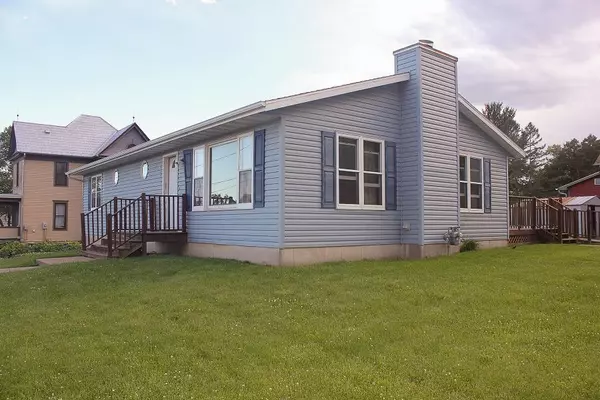Bought with Keller Williams Realty Signature
For more information regarding the value of a property, please contact us for a free consultation.
600 Rountree Avenue Platteville, WI 53818
Want to know what your home might be worth? Contact us for a FREE valuation!

Our team is ready to help you sell your home for the highest possible price ASAP
Key Details
Sold Price $190,000
Property Type Single Family Home
Sub Type 1 story
Listing Status Sold
Purchase Type For Sale
Square Footage 1,344 sqft
Price per Sqft $141
Subdivision Homestead Addition
MLS Listing ID 1978889
Sold Date 06/28/24
Style Ranch
Bedrooms 3
Full Baths 2
Year Built 1999
Annual Tax Amount $3,637
Tax Year 2023
Lot Size 7,840 Sqft
Acres 0.18
Property Description
Enjoy the great floor plan on this three bedroom two bath ranch home that was built new in 1999. Large living room, Low E windows, some new flooring, and a ceiling fan in each bedroom. All appliances included and the laundry could be easily moved back to the main level with washer hookups still installed in center bonus room. The seller was also in the process of finishing the basement with plumbing stubbed for a downstairs bathroom, some walls framed, and current building materials included. Take advantage of the low maintenance vinyl siding, metal soffit and fascia, natural gas furnace with central air, and a bonus garden shed. Off street parking from Harrison Ave and a 14x16 porch for outdoor living. Add your finishing touches to make this home!
Location
State WI
County Grant
Area Platteville - C
Zoning R2
Direction From Business Hwy 151 in Platteville, turn onto Staley Ave. Turn right onto Harrison Ave and follow to the intersection with Rountree. Home on left.
Rooms
Basement Full, Sump pump, Stubbed for Bathroom, Poured concrete foundatn
Main Level Bedrooms 1
Kitchen Range/Oven, Refrigerator, Dishwasher, Microwave, Disposal
Interior
Interior Features Wood or sim. wood floor, Washer, Dryer, Cable available, At Least 1 tub, Internet - DSL, Internet- Fiber available
Heating Forced air, Central air
Cooling Forced air, Central air
Fireplaces Number Wood, 1 fireplace
Laundry L
Exterior
Exterior Feature Deck, Storage building
Parking Features None
Building
Lot Description Corner, Sidewalk
Water Municipal water, Municipal sewer
Structure Type Vinyl,Aluminum/Steel
Schools
Elementary Schools Call School District
Middle Schools Platteville
High Schools Platteville
School District Platteville
Others
SqFt Source Assessor
Energy Description Natural gas
Pets Allowed Zoned Multi Family
Read Less

This information, provided by seller, listing broker, and other parties, may not have been verified.
Copyright 2025 South Central Wisconsin MLS Corporation. All rights reserved



