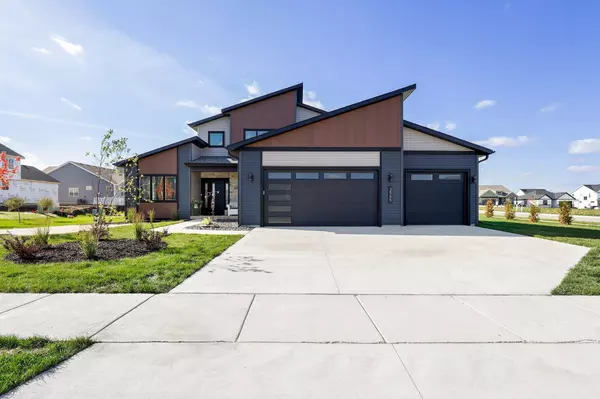Bought with Realty Executives Cooper Spransy
For more information regarding the value of a property, please contact us for a free consultation.
2565 Notre Dame Drive Fitchburg, WI 53711
Want to know what your home might be worth? Contact us for a FREE valuation!

Our team is ready to help you sell your home for the highest possible price ASAP
Key Details
Sold Price $700,000
Property Type Single Family Home
Sub Type 2 story
Listing Status Sold
Purchase Type For Sale
Square Footage 3,437 sqft
Price per Sqft $203
Subdivision Fahey Fields
MLS Listing ID 1971055
Sold Date 06/12/24
Style Contemporary
Bedrooms 4
Full Baths 3
Half Baths 1
Year Built 2022
Annual Tax Amount $10,687
Tax Year 2023
Lot Size 0.260 Acres
Acres 0.26
Property Description
BEST VALUE in the neighborhood!! Lives like a ranch with main floor master suite, dedicated office, laundry & mudroom PLUS 3 more bedrooms & bath w/dual sinks upstairs....AND 1100sqft of newly finished space w/full bath & egress window in lower. This flexible floor plan with high end thoughtful details & Modern clean aesthetic can by yours without the wait & inconvenience of a new build. Contemporary design exterior White Amish cabinets w/ leathered granite, White trim/doors, black hardware & lighting throughout. Large 3 car garage w/outlet for electric charger. 44 bushes (they willl get 3-6'+), trees & prairie grasses planted for future privacy & easy low maintenance. Located across from McGaw Park & 2 neighborhood playgrounds w/clear views of the Capitol, near Pickleball courts & paths
Location
State WI
County Dane
Area Fitchburg - C
Zoning res
Direction Lacy Rd to South on Fahey Glen to East on Mary Ln to South on Notre Dame Dr
Rooms
Other Rooms Den/Office , Mud Room
Basement Full, Full Size Windows/Exposed, Finished, Sump pump, 8'+ Ceiling, Poured concrete foundatn
Main Level Bedrooms 1
Kitchen Breakfast bar, Pantry, Kitchen Island, Range/Oven, Refrigerator, Dishwasher, Microwave, Disposal
Interior
Interior Features Wood or sim. wood floor, Walk-in closet(s), Great room, Vaulted ceiling, Washer, Dryer, Water softener inc, Cable available, At Least 1 tub, Internet- Fiber available, Smart doorbell, Smart thermostat, Smart garage door opener
Heating Forced air, Central air
Cooling Forced air, Central air
Fireplaces Number Gas, 1 fireplace
Laundry M
Exterior
Exterior Feature Patio
Parking Features 3 car, Attached, Opener, Electric car charger
Garage Spaces 3.0
Building
Lot Description Corner, Sidewalk
Water Municipal water, Municipal sewer
Structure Type Vinyl,Aluminum/Steel,Stone
Schools
Elementary Schools Call School District
Middle Schools Oregon
High Schools Oregon
School District Oregon
Others
SqFt Source Other
Energy Description Natural gas
Pets Allowed Restrictions/Covenants
Read Less

This information, provided by seller, listing broker, and other parties, may not have been verified.
Copyright 2025 South Central Wisconsin MLS Corporation. All rights reserved



