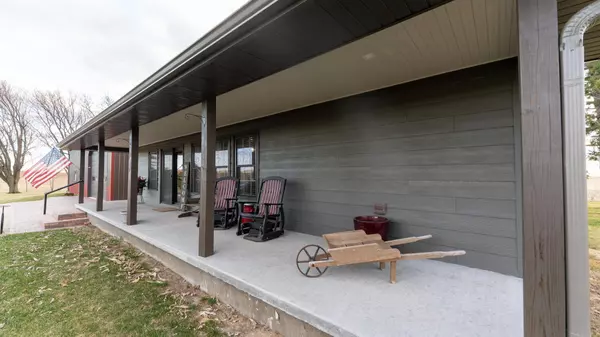Bought with EXP Realty, LLC
For more information regarding the value of a property, please contact us for a free consultation.
N11119 Jersey Road Fox Lake, WI 53933
Want to know what your home might be worth? Contact us for a FREE valuation!

Our team is ready to help you sell your home for the highest possible price ASAP
Key Details
Sold Price $395,000
Property Type Single Family Home
Sub Type 1 1/2 story
Listing Status Sold
Purchase Type For Sale
Square Footage 1,700 sqft
Price per Sqft $232
MLS Listing ID 1973169
Sold Date 05/30/24
Style National Folk/Farm,Prairie/Craftsman
Bedrooms 1
Full Baths 1
Half Baths 1
Year Built 1930
Annual Tax Amount $2,626
Tax Year 2022
Lot Size 1.000 Acres
Acres 1.0
Property Description
Don't miss out on this breathtaking piece of timeless history. This Vintage MidCentury Modern Brick "old school house" is nestled on a charming 1 acre country lot nestled within Natures Privacy Screen. The interior design is a modern vintage style that skillfully blends antique and classic elements with contemporary features to create an aesthetic entirely its own. This home features 2 entrances including a Grand foyer with original wooden seat bench, the back entrance features a spacious entryway leading into the Mudroom for additional storage. The 1st floor laundry & 1/2 bath features an open design with additional space for a walk-in-shower. Must see eat-in kitchen featuring subway backsplash tile, shiplap, walk-in pantry and a coffee bar. 40x60 Shed 12' Overhead, 14' side wall, heated
Location
State WI
County Dodge
Area Trenton - T
Zoning R1
Direction From Fox Lake Head East on Hwy 68 to Jersey Road. No sign on Property.
Rooms
Other Rooms Mud Room , Loft
Basement Crawl space, Other foundation
Kitchen Breakfast bar, Pantry, Kitchen Island, Range/Oven, Refrigerator, Dishwasher, Microwave
Interior
Interior Features Wood or sim. wood floor, Walk-in closet(s), Vaulted ceiling, Washer, Dryer, Water softener RENTED, Internet- Fiber available
Heating Forced air, Central air, In Floor Radiant Heat, Multiple Heating Units
Cooling Forced air, Central air, In Floor Radiant Heat, Multiple Heating Units
Laundry M
Exterior
Exterior Feature Patio
Parking Features 2 car, 3 car, Detached, Heated, Opener, 4+ car, Garage door > 8 ft high, Garage stall > 26 ft deep
Garage Spaces 4.0
Farm Outbuilding(s),Machine Shed,Pole building
Building
Lot Description Rural-not in subdivision, Horses Allowed
Water Well, Non-Municipal/Prvt dispos
Structure Type Aluminum/Steel,Wood,Brick
Schools
Elementary Schools Call School District
Middle Schools Waupun
High Schools Waupun
School District Waupun
Others
SqFt Source Seller
Energy Description Liquid propane
Read Less

This information, provided by seller, listing broker, and other parties, may not have been verified.
Copyright 2025 South Central Wisconsin MLS Corporation. All rights reserved



