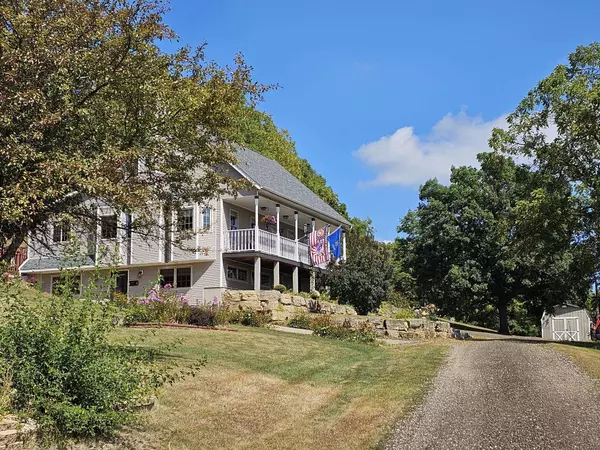Bought with First Weber Hedeman Group
For more information regarding the value of a property, please contact us for a free consultation.
N9111 Highway 78 Blanchardville, WI 53516
Want to know what your home might be worth? Contact us for a FREE valuation!

Our team is ready to help you sell your home for the highest possible price ASAP
Key Details
Sold Price $490,000
Property Type Single Family Home
Sub Type 2 story
Listing Status Sold
Purchase Type For Sale
Square Footage 2,448 sqft
Price per Sqft $200
MLS Listing ID 1964420
Sold Date 03/26/24
Style National Folk/Farm,Other
Bedrooms 3
Full Baths 2
Half Baths 2
Year Built 2000
Annual Tax Amount $5,326
Tax Year 2022
Lot Size 10.000 Acres
Acres 10.0
Property Description
Wonderful home sits atop of some of Mother Nature's finest lands around! Apprx 10ac of pasture, woods, & open land for you to work, play, hunt, plant - or just sit back & gaze over the spectacular country side views! Main flr primary bedrm w/full ensuite, custom cabinetry built by the Amish. Main floor Laundry, Patio doors off dining rm open to 2 tiered large deck & patio area. Curved rock retaining wall adds so much charm. Open front porch with expansive views, fire pit area, 2 sheds for storage & workshop, or convert one end to a chicken coop! Storage abounds thruout this home on all levels: multiple walk-in closets & builtins. LL has huge rec rm w/ walkout ,a wet bar w/mini frig, many other rooms to enjoy for hobbies/exercise!
Location
State WI
County Green
Area York - T
Zoning AR1
Direction From Madison, Hwy 78 South to Left on H, L on A, Rt on H, L on 78S, Rt on 78S. On the Right, see for sale sign at driveway.
Rooms
Other Rooms Den/Office , Exercise Room
Basement Full, Full Size Windows/Exposed, Walkout to yard, Finished, Poured concrete foundatn
Main Level Bedrooms 1
Kitchen Pantry, Kitchen Island, Range/Oven, Refrigerator, Dishwasher, Microwave, Freezer, Disposal
Interior
Interior Features Wood or sim. wood floor, Walk-in closet(s), Washer, Dryer, Water softener RENTED, Wet bar, At Least 1 tub, Split bedrooms
Heating Forced air, Central air
Cooling Forced air, Central air
Fireplaces Number Electric, 1 fireplace
Laundry M
Exterior
Exterior Feature Deck, Patio, Fenced Yard, Storage building
Parking Features 2 car, Attached, Opener
Garage Spaces 2.0
Farm Pasture,Outbuilding(s)
Building
Lot Description Wooded, Rural-not in subdivision, Horses Allowed
Water Well, Non-Municipal/Prvt dispos
Structure Type Vinyl
Schools
Elementary Schools Pecatonica
Middle Schools Pecatonica
High Schools Pecatonica
School District Pecatonica
Others
SqFt Source Appraiser
Energy Description Liquid propane
Read Less

This information, provided by seller, listing broker, and other parties, may not have been verified.
Copyright 2025 South Central Wisconsin MLS Corporation. All rights reserved



