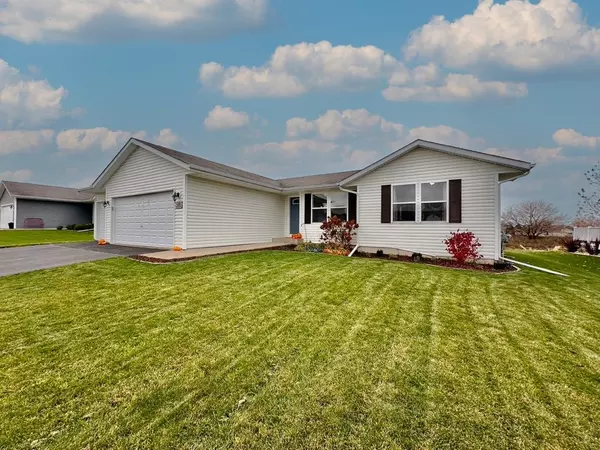Bought with Realty Executives Premier
For more information regarding the value of a property, please contact us for a free consultation.
4308 Sandhill Drive Janesville, WI 53546
Want to know what your home might be worth? Contact us for a FREE valuation!

Our team is ready to help you sell your home for the highest possible price ASAP
Key Details
Sold Price $385,000
Property Type Single Family Home
Sub Type 1 story
Listing Status Sold
Purchase Type For Sale
Square Footage 3,004 sqft
Price per Sqft $128
Subdivision Emerald Estates
MLS Listing ID 1966772
Sold Date 03/21/24
Style Ranch
Bedrooms 3
Full Baths 3
Year Built 2008
Annual Tax Amount $4,733
Tax Year 2022
Lot Size 10,454 Sqft
Acres 0.24
Property Description
Welcome to this sprawling ranch-style residence, nestled in the desirable Emerald Estates, found on Janesville's bustling northeast side. Boasting 3 bedrooms and 3 bathrooms, this spacious gem offers nearly 3,000 sq ft of comfortable living space. As you step inside, notice the flowing floor plan that seamlessly connects the living areas. You'll appreciate the kitchen's granite countertops & stainless steel appliances, with the dining area nearby, that steps out to a backyard view from the sizable deck. Primary suite comes complete with a full bath and provides a private retreat within the home. The finished basement features 8' ceilings, full bath, office/den, and adds endless possibilities for customization. The attached 3-car garage ensures ample parking and storage.
Location
State WI
County Rock
Area Janesville - C
Zoning Res
Direction Heading south on Harmony Town Hall Rd, west on Sandhill Dr, continue on Sandhill at roundabout (exit 2)
Rooms
Other Rooms Foyer , Rec Room
Basement Full, 8'+ Ceiling
Main Level Bedrooms 1
Kitchen Refrigerator, Dishwasher, Microwave
Interior
Interior Features Walk-in closet(s), Cable available, At Least 1 tub
Heating Forced air, Central air
Cooling Forced air, Central air
Laundry M
Exterior
Exterior Feature Deck
Parking Features 3 car, Attached
Garage Spaces 3.0
Building
Lot Description Adjacent park/public land
Water Municipal water, Municipal sewer
Structure Type Vinyl
Schools
Elementary Schools Call School District
Middle Schools Milton
High Schools Milton
School District Milton
Others
SqFt Source List Agent
Energy Description Natural gas
Read Less

This information, provided by seller, listing broker, and other parties, may not have been verified.
Copyright 2024 South Central Wisconsin MLS Corporation. All rights reserved
GET MORE INFORMATION




