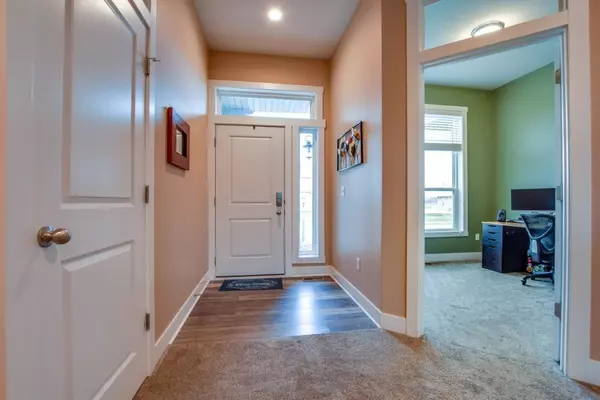Bought with Stark Company, REALTORS
For more information regarding the value of a property, please contact us for a free consultation.
708 Kenseth Way Cambridge, WI 53523
Want to know what your home might be worth? Contact us for a FREE valuation!

Our team is ready to help you sell your home for the highest possible price ASAP
Key Details
Sold Price $437,000
Property Type Single Family Home
Sub Type 1 story
Listing Status Sold
Purchase Type For Sale
Square Footage 1,920 sqft
Price per Sqft $227
Subdivision The Vineyards At Cambridge
MLS Listing ID 1969126
Sold Date 03/08/24
Style Ranch
Bedrooms 3
Full Baths 2
HOA Fees $8/ann
Year Built 2020
Annual Tax Amount $6,724
Tax Year 2022
Lot Size 0.300 Acres
Acres 0.3
Property Description
Don't miss out! This bright and cheery 3bed/2bath home is just what you have been waiting for. Conveniently located in The Vineyards at Cambridge surrounded by neighborhood walking & biking paths. Offering this open concept ranch with 10 foot ceilings. Solid wood doors and trim, granite countertops in kitchen and bathroom. Kitchen has island, walk-in pantry, soft-close cabinets, stainless steel dishwasher, stove and microwave. Large office on main level. Owners suite has bay windows, private bath with dual vanity and walk-in closet. Full basement with partial exposure and stubbed-in for bathroom. Enjoy entertaining on the outdoor composite deck in a nicely landscaped yard. Walking distance to the Cambridge Winery and Dancing Goat Distillery. Close to Lake Ripley & Camrock County Park!
Location
State WI
County Dane
Area Cambridge - V
Zoning Res
Direction From Hwy 73 & 18 head east on Hwy 18, turn left (north) on Kenseth Way
Rooms
Other Rooms Den/Office
Basement Full
Main Level Bedrooms 1
Kitchen Pantry, Kitchen Island, Range/Oven, Refrigerator, Dishwasher
Interior
Interior Features Walk-in closet(s), Great room, Cable available, At Least 1 tub, Split bedrooms
Heating Forced air, Central air
Cooling Forced air, Central air
Fireplaces Number Gas, 1 fireplace
Laundry M
Exterior
Parking Features 3 car, Attached
Garage Spaces 3.0
Building
Lot Description Sidewalk
Water Municipal water, Municipal sewer
Structure Type Vinyl,Brick
Schools
Elementary Schools Cambridge
Middle Schools Nikolay
High Schools Cambridge
School District Cambridge
Others
SqFt Source Builder
Energy Description Natural gas
Pets Allowed Restrictions/Covenants
Read Less

This information, provided by seller, listing broker, and other parties, may not have been verified.
Copyright 2024 South Central Wisconsin MLS Corporation. All rights reserved
GET MORE INFORMATION




