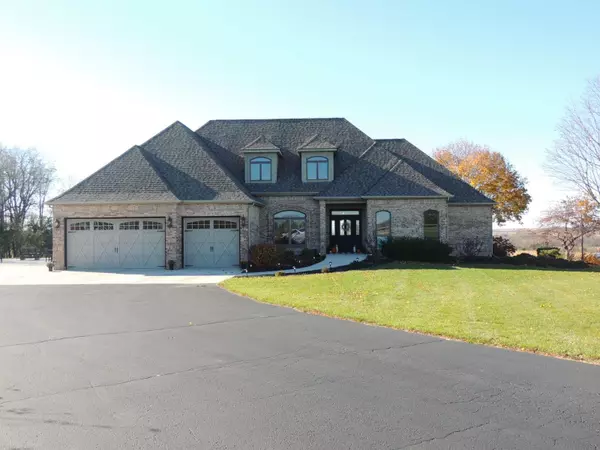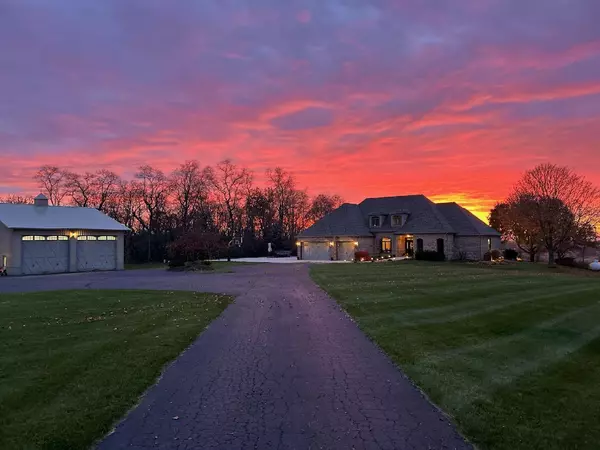Bought with Century 21 Affiliated
For more information regarding the value of a property, please contact us for a free consultation.
8816 E Rye Drive Clinton, WI 53525
Want to know what your home might be worth? Contact us for a FREE valuation!

Our team is ready to help you sell your home for the highest possible price ASAP
Key Details
Sold Price $1,075,000
Property Type Single Family Home
Sub Type 2 story
Listing Status Sold
Purchase Type For Sale
Square Footage 3,156 sqft
Price per Sqft $340
Subdivision Wyman Rye
MLS Listing ID 1967316
Sold Date 12/21/23
Style Contemporary
Bedrooms 4
Full Baths 3
Half Baths 1
Year Built 1995
Annual Tax Amount $12,585
Tax Year 2022
Lot Size 14.110 Acres
Acres 14.11
Property Description
This Property over looks Southern Rock County, w/Beautiful Sunsets and Sunrises. Plenty of space inside this Executive Home and Much More Room Outside! The Home has new paint inside w/some new flooring. The Primary Bathroom has been updated with soaking tub and walk-in Shower, & 2 w/in Closets. Outside you will find an Oversized Patio w/a sports court, 6" Stamped cement, Gas Fire pit, also plumbed Gas Outside Kitchen. New Roof on Home, New 6" Concrete in Garage w/Fl. drain. Building#1 is 40ftX60ft, completely finished with Heat and 2-14X14 overhead Doors with openers. Building#2 is 38ftX80ft, finished w/Heat and 4 Overhead Doors with Openers, Can hold up to 8 cars, plus 5 to 6 Horse Stalls that opens up to a 3ish acre Pasture w/wood Fence and Shade Shelter. Pre-approved Buyers Only
Location
State WI
County Rock
Area Bradford - T
Zoning Ag/Res
Direction Hwy 140 to West on Rye Dr, North of Clinton WI
Rooms
Other Rooms Den/Office
Basement Full, Sump pump, 8'+ Ceiling, Poured concrete foundatn
Main Level Bedrooms 1
Kitchen Breakfast bar, Pantry, Refrigerator, Dishwasher, Microwave
Interior
Interior Features Wood or sim. wood floor, Walk-in closet(s), Great room, Vaulted ceiling, Skylight(s), Walk-up Attic, Washer, Dryer, Water softener inc, Sauna, Hot tub
Heating Forced air, Central air, Zoned Heating
Cooling Forced air, Central air, Zoned Heating
Fireplaces Number Gas, 1 fireplace
Laundry M
Exterior
Exterior Feature Deck, Patio
Parking Features 3 car, Attached, Detached, Tandem, Heated, Opener, Access to Basement, 4+ car, Garage door > 8 ft high, Garage stall > 26 ft deep
Garage Spaces 3.0
Farm Pasture,Tillable,Livestock Farm,Crop Farm,Barn(s),Outbuilding(s),Machine Shed,Horse Farm,Pole building
Building
Lot Description Cul-de-sac, Horses Allowed
Water Well, Non-Municipal/Prvt dispos
Structure Type Wood,Brick
Schools
Elementary Schools Clinton
Middle Schools Clinton
High Schools Clinton
School District Clinton
Others
SqFt Source Assessor
Energy Description Liquid propane
Read Less

This information, provided by seller, listing broker, and other parties, may not have been verified.
Copyright 2025 South Central Wisconsin MLS Corporation. All rights reserved



