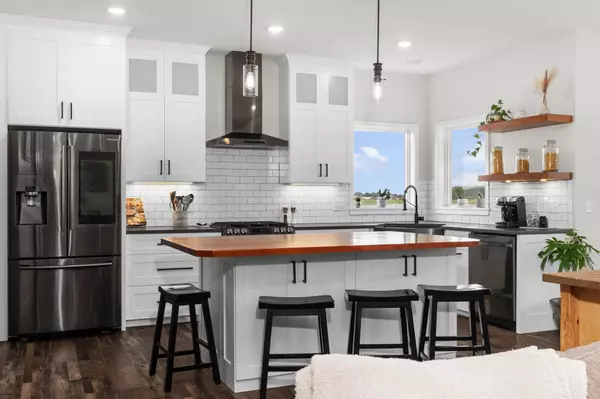Bought with Nth Degree Real Estate
For more information regarding the value of a property, please contact us for a free consultation.
219 Chickadee Lane Sauk City, WI 53583
Want to know what your home might be worth? Contact us for a FREE valuation!

Our team is ready to help you sell your home for the highest possible price ASAP
Key Details
Sold Price $580,000
Property Type Single Family Home
Sub Type 1 story
Listing Status Sold
Purchase Type For Sale
Square Footage 3,251 sqft
Price per Sqft $178
Subdivision Cardinal Estates
MLS Listing ID 1963131
Sold Date 11/17/23
Style Ranch,Prairie/Craftsman
Bedrooms 5
Full Baths 3
Year Built 2020
Annual Tax Amount $8,119
Tax Year 2023
Lot Size 0.340 Acres
Acres 0.34
Property Description
Experience the perfect blend of modern luxury and rustic charm in this recently built single-family farm-style home located in the heart of Sauk City's vibrant community. Step inside and be captivated by the unique features that set this home apart. The great room boasts a stunning coffered ceiling,creating an atmosphere of elegance and grandeur. A butler's pantry adds a touch of sophistication, making entertaining a breeze. Amish Cabinets grace every corner of the house. The kitchen, a true centerpiece, perfectly blends beauty and practicality. Outdoor gatherings are a delight with a spacious back patio and deck, offering the ideal backdrop for entertaining. As the sun sets, you'll be treated to breathtaking views.Your search for the perfect blend of tranquility and convenience ends here.
Location
State WI
County Sauk
Area Sauk City - V
Zoning Res
Direction Take Hwy 12, turn (N) on Lueders Rd, (W) on Sauk Prairie Rd, (S) on Chickadee Ln
Rooms
Other Rooms Foyer , Mud Room
Basement Full, Full Size Windows/Exposed, Finished, Sump pump, 8'+ Ceiling, Radon Mitigation System, Poured concrete foundatn
Main Level Bedrooms 1
Kitchen Pantry, Kitchen Island, Range/Oven, Refrigerator, Dishwasher, Microwave, Disposal
Interior
Interior Features Wood or sim. wood floor, Walk-in closet(s), Washer, Dryer, Air exchanger, Water softener inc, Cable available, At Least 1 tub, Internet- Fiber available, Smart doorbell, Smart thermostat
Heating Forced air, Central air, In Floor Radiant Heat
Cooling Forced air, Central air, In Floor Radiant Heat
Fireplaces Number Gas
Laundry M
Exterior
Exterior Feature Deck, Patio, Sprinkler system
Parking Features 3 car, Attached, Opener, Garage door > 8 ft high, Garage stall > 26 ft deep
Garage Spaces 3.0
Building
Lot Description Cul-de-sac
Water Municipal water, Municipal sewer
Structure Type Engineered Wood
Schools
Elementary Schools Call School District
Middle Schools Sauk Prairie
High Schools Sauk Prairie
School District Sauk Prairie
Others
SqFt Source Blue Print
Energy Description Natural gas
Read Less

This information, provided by seller, listing broker, and other parties, may not have been verified.
Copyright 2025 South Central Wisconsin MLS Corporation. All rights reserved



