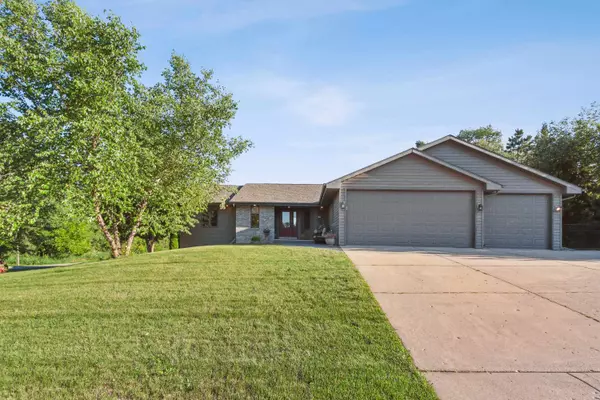Bought with Great Rock Realty LLC
For more information regarding the value of a property, please contact us for a free consultation.
3405 Doe Drive Janesville, WI 53548
Want to know what your home might be worth? Contact us for a FREE valuation!

Our team is ready to help you sell your home for the highest possible price ASAP
Key Details
Sold Price $470,000
Property Type Single Family Home
Sub Type 1 story
Listing Status Sold
Purchase Type For Sale
Square Footage 2,618 sqft
Price per Sqft $179
Subdivision Deerfield
MLS Listing ID 1960702
Sold Date 10/12/23
Style Ranch
Bedrooms 4
Full Baths 3
Year Built 2006
Annual Tax Amount $7,626
Tax Year 2022
Lot Size 0.370 Acres
Acres 0.37
Property Description
Welcome to this stunning 4-bed, 3-bath gem on a .37-acre lot in Janesville! Fully remodeled by Evergreen Designs in 2019, this entertainer's dream features a custom kitchen with black stainless KitchenAid appliances, hardwood flooring, and solid wood doors. The master suite offers custom cabinets, granite counters, and a lavish 4x8 open shower. The lower level boasts a living room, bedroom, and updated bathroom. Enjoy outdoor gatherings on the charming patio and spacious rear deck. The oversized, heated 3-4 car garage provides ample parking and storage. Recent updates include a new roof, water heater, custom blinds, and deck surfacing. Privacy and security ensured by the fence. Schedule a tour today!
Location
State WI
County Rock
Area Janesville - C
Zoning Res
Direction Afton Rd, E on Buckhorn Trace, S on Antler, E on Doe Dr.
Rooms
Other Rooms Rec Room
Basement Full, Full Size Windows/Exposed, Partially finished, 8'+ Ceiling, Poured concrete foundatn
Main Level Bedrooms 1
Kitchen Kitchen Island, Range/Oven, Refrigerator, Dishwasher, Microwave, Freezer, Disposal
Interior
Interior Features Wood or sim. wood floor, Vaulted ceiling, Washer, Dryer, Water softener inc, Central vac, At Least 1 tub, Split bedrooms
Heating Forced air, Central air
Cooling Forced air, Central air
Fireplaces Number Gas
Laundry M
Exterior
Exterior Feature Deck, Fenced Yard
Parking Features 3 car, Attached, Heated, Opener, Garage door > 8 ft high, Garage stall > 26 ft deep
Garage Spaces 3.0
Building
Lot Description Adjacent park/public land
Water Municipal water, Municipal sewer
Structure Type Aluminum/Steel,Brick
Schools
Elementary Schools Van Buren
Middle Schools Edison
High Schools Parker
School District Janesville
Others
SqFt Source Assessor
Energy Description Natural gas
Read Less

This information, provided by seller, listing broker, and other parties, may not have been verified.
Copyright 2024 South Central Wisconsin MLS Corporation. All rights reserved
GET MORE INFORMATION




