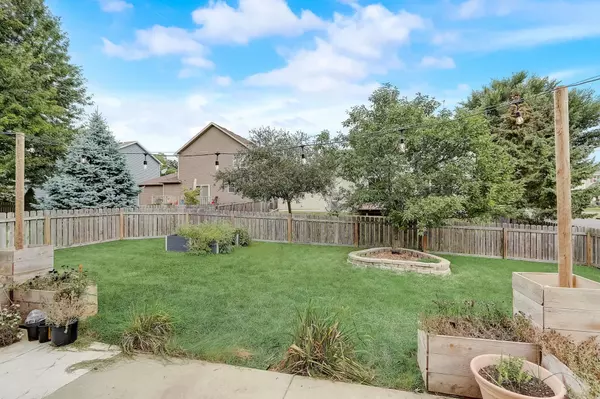Bought with Stark Company, REALTORS
For more information regarding the value of a property, please contact us for a free consultation.
8816 Hollybush Lane Verona, WI 53593
Want to know what your home might be worth? Contact us for a FREE valuation!

Our team is ready to help you sell your home for the highest possible price ASAP
Key Details
Sold Price $445,000
Property Type Single Family Home
Sub Type 2 story
Listing Status Sold
Purchase Type For Sale
Square Footage 1,716 sqft
Price per Sqft $259
Subdivision Linden Park
MLS Listing ID 1963586
Sold Date 10/02/23
Style Colonial
Bedrooms 3
Full Baths 2
Half Baths 1
HOA Fees $25/ann
Year Built 2008
Annual Tax Amount $6,900
Tax Year 2022
Lot Size 5,662 Sqft
Acres 0.13
Property Description
Gorgeous updated kitchen is sure to impress and so much fun for gatherings/entertaining. Two tiered island w/ breakfast bar open to dining area. Granite tops & tile backsplash. Beautiful wood floors throughout most of main level. Convenient 1st floor laundry with lots of storage! Owner's suite complete with private bathroom & walk-in closet. Check out the awesome fenced backyard, great for relaxing with your favorite book. Exposed basement has bath rough-in for future finishing or leave as is for workshop, crafting, exercise..the possibilities are endless. Some other updates - Solar Panels, Water Filtration System, Nest Doorbell/Thermostat, Dryer & more! Close to schools, shopping, dining.
Location
State WI
County Dane
Area Madison - C W08
Zoning TR-C3
Direction Hwy M to Valley View, Left Sundance, Right Hollybush
Rooms
Basement Full, Full Size Windows/Exposed, Sump pump, Stubbed for Bathroom, Poured concrete foundatn
Main Level Bedrooms 1
Kitchen Breakfast bar, Kitchen Island, Range/Oven, Refrigerator, Dishwasher, Microwave, Disposal
Interior
Interior Features Wood or sim. wood floor, Walk-in closet(s), Washer, Dryer, Water softener inc, Cable available, At Least 1 tub, Smart doorbell, Smart thermostat
Heating Forced air, Central air
Cooling Forced air, Central air
Laundry M
Exterior
Exterior Feature Patio, Fenced Yard
Parking Features 2 car, Attached, Opener
Garage Spaces 2.0
Building
Lot Description Corner, Sidewalk
Water Municipal water, Municipal sewer
Structure Type Vinyl
Schools
Elementary Schools Olson
Middle Schools Toki
High Schools Memorial
School District Madison
Others
SqFt Source Assessor
Energy Description Natural gas,Solar
Pets Allowed Restrictions/Covenants
Read Less

This information, provided by seller, listing broker, and other parties, may not have been verified.
Copyright 2025 South Central Wisconsin MLS Corporation. All rights reserved



