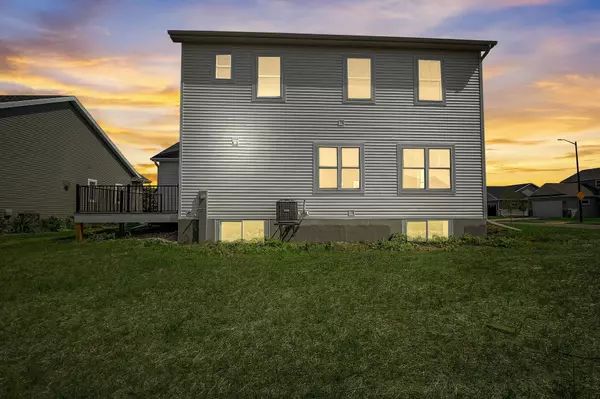Bought with EXP Realty, LLC
For more information regarding the value of a property, please contact us for a free consultation.
2201 Valberg Drive Stoughton, WI 53589
Want to know what your home might be worth? Contact us for a FREE valuation!

Our team is ready to help you sell your home for the highest possible price ASAP
Key Details
Sold Price $500,000
Property Type Single Family Home
Sub Type 2 story
Listing Status Sold
Purchase Type For Sale
Square Footage 2,833 sqft
Price per Sqft $176
Subdivision Nordic Ridge
MLS Listing ID 1958462
Sold Date 08/21/23
Style Contemporary
Bedrooms 4
Full Baths 3
Half Baths 1
Year Built 2023
Annual Tax Amount $1,260
Tax Year 2022
Lot Size 8,276 Sqft
Acres 0.19
Property Description
Welcome to the epitome of family living in the coveted Nordic Ridge neighborhood! This charming home boasts a plethora of desirable features that are sure to exceed your expectations. With a community-centric atmosphere & splash pad just steps away, this is the perfect place to call home. Step inside & be greeted by the spacious & inviting layout, offering ample room for entertaining & creating lasting memories. The gas fireplace adds warmth & ambiance, creating a cozy atmosphere during cooler evenings. The large deck is an entertainer's dream, providing the ideal space for cookouts, relaxation, & soaking in the neighborhood. Venture downstairs to the finished lower level, where family fun & games await. This home provides the perfect balance of comfort, convenience, & safety. Look today!!
Location
State WI
County Dane
Area Stoughton - C
Zoning SR4
Direction From Hwy 51 in Stoughton go south on Hoel Ave to west on Valberg. Home is on the corner of Hoel and Valberg
Rooms
Other Rooms Loft
Basement Full, Full Size Windows/Exposed, Finished, Partially finished, Sump pump, 8'+ Ceiling, Poured concrete foundatn
Kitchen Breakfast bar, Pantry, Kitchen Island, Range/Oven, Refrigerator, Dishwasher, Disposal
Interior
Interior Features Wood or sim. wood floor, Walk-in closet(s), Great room, Cable available, At Least 1 tub, Internet - Cable
Heating Forced air, Central air
Cooling Forced air, Central air
Fireplaces Number Gas, 1 fireplace
Laundry U
Exterior
Exterior Feature Deck
Parking Features 3 car, Opener
Garage Spaces 3.0
Building
Lot Description Corner, Adjacent park/public land, Sidewalk
Water Municipal water, Municipal sewer
Structure Type Vinyl,Stone,Engineered Wood
Schools
Elementary Schools Call School District
Middle Schools Call School District
High Schools Stoughton
School District Stoughton
Others
SqFt Source Blue Print
Energy Description Natural gas
Read Less

This information, provided by seller, listing broker, and other parties, may not have been verified.
Copyright 2024 South Central Wisconsin MLS Corporation. All rights reserved
GET MORE INFORMATION




