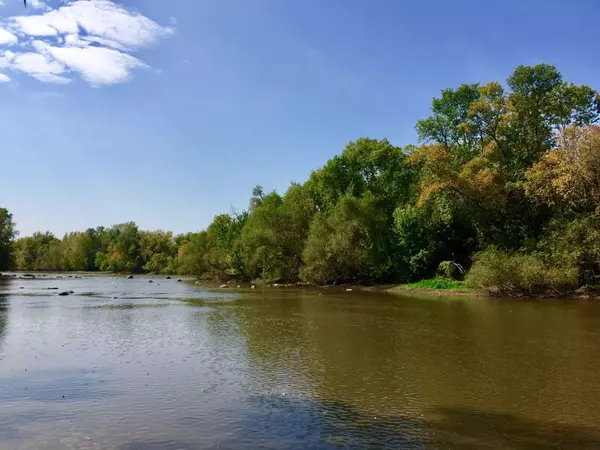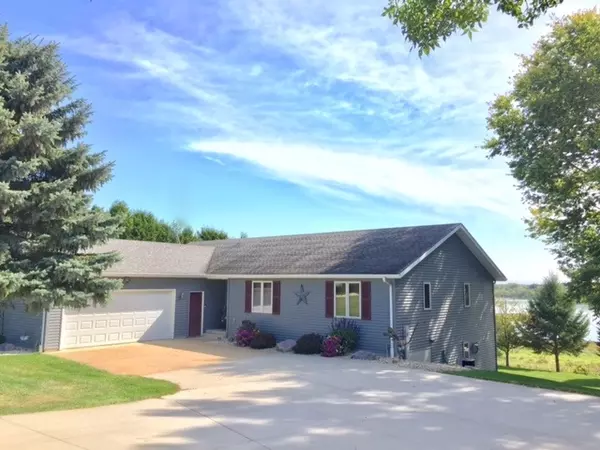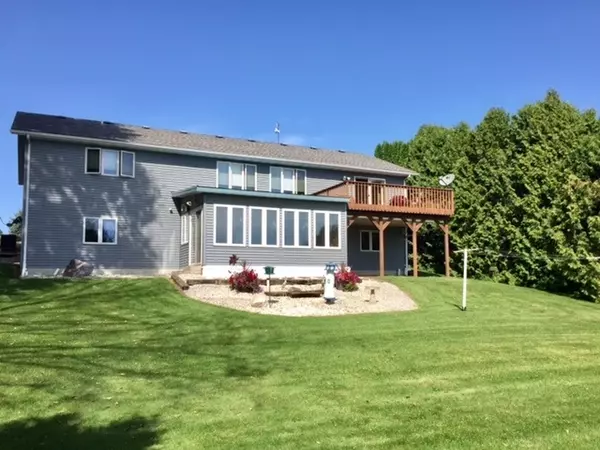For more information regarding the value of a property, please contact us for a free consultation.
N824 LAKE VIEW DR Reeseville, WI 53579
Want to know what your home might be worth? Contact us for a FREE valuation!

Our team is ready to help you sell your home for the highest possible price ASAP
Key Details
Sold Price $286,900
Property Type Single Family Home
Sub Type 1 story
Listing Status Sold
Purchase Type For Sale
Square Footage 2,936 sqft
Price per Sqft $97
Subdivision Lake View Estates
MLS Listing ID 1814685
Sold Date 12/15/17
Style Ranch
Bedrooms 3
Full Baths 3
Year Built 1992
Annual Tax Amount $4,540
Tax Year 2016
Lot Size 1.000 Acres
Acres 1.0
Property Description
Location, location...no need for a cabin, when you have this lake view home on 1 acre w/mature trees. Over 2,900 sqft custom built ranch, w/3 bdrms, 3 baths, open living rm w/cathedral ceilings, spacious kitchen & dining area, large LL family rm w/wetbar & fireplace, 2 1/2 car attached garage w/access to LL + storage shed. Enjoy the view from your deck or 4 season sunroom of Chub & Mud Lake Riverine Marsh owned by the DNR, a designated state natural area. On the ATV/UTV routes & close to snowmobile trails. Only 9 minutes to Lake Mills exit...This one won't last long!
Location
State WI
County Dodge
Area Portland - T
Zoning Res
Direction From I94: Lake Mills Exit Hwy 89 North, Right on Hwy G, Left on Hwy 19, Right on Hwy G to Left on Crest View Dr to Lake View Dr.
Rooms
Other Rooms Sun Room
Basement Full, Full Size Windows/Exposed, Walkout to yard, Partially finished, Sump pump, 8'+ Ceiling, Poured concrete foundatn
Master Bath Full
Kitchen Kitchen Island, Range/Oven, Refrigerator, Dishwasher, Microwave
Interior
Interior Features Wood or sim. wood floor, Walk-in closet(s), Great room, Vaulted ceiling, Air cleaner, Water softener inc, Wet bar, At Least 1 tub
Heating Forced air, Central air
Cooling Forced air, Central air
Fireplaces Number Gas burning, 1 fireplace
Laundry M
Exterior
Exterior Feature Deck, Storage building
Parking Features 2 car, Attached, Opener, Access to Basement
Waterfront Description Waterview-No frontage,Lake
Building
Lot Description Rural-in subdivision
Water Joint well, Non-Municipal/Prvt dispos
Structure Type Vinyl
Schools
Elementary Schools Waterloo
Middle Schools Waterloo
High Schools Waterloo
School District Waterloo
Others
SqFt Source Seller
Energy Description Liquid propane
Read Less

This information, provided by seller, listing broker, and other parties, may not have been verified.
Copyright 2025 South Central Wisconsin MLS Corporation. All rights reserved



