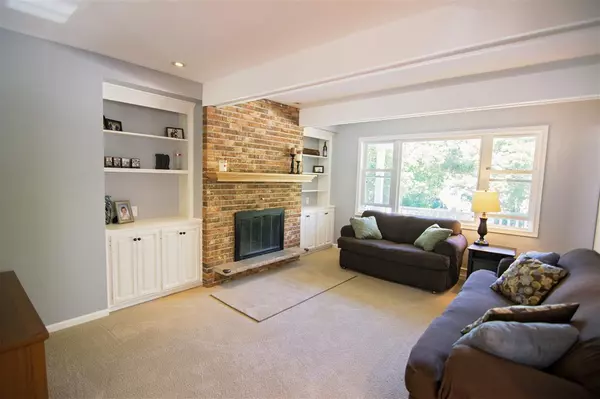Bought with EXP Realty, LLC
For more information regarding the value of a property, please contact us for a free consultation.
575 S HILLCREST DR Verona, WI 53593
Want to know what your home might be worth? Contact us for a FREE valuation!

Our team is ready to help you sell your home for the highest possible price ASAP
Key Details
Sold Price $315,000
Property Type Single Family Home
Sub Type 1 1/2 story
Listing Status Sold
Purchase Type For Sale
Square Footage 2,268 sqft
Price per Sqft $138
Subdivision East View Heights
MLS Listing ID 1779140
Sold Date 09/07/16
Style Cape Cod
Bedrooms 3
Full Baths 2
Half Baths 1
Year Built 1975
Annual Tax Amount $5,364
Tax Year 2015
Lot Size 0.340 Acres
Acres 0.34
Property Description
Stunning Cape Cod home nestled in quiet subdivision is sure to make you fall in love w/ its charm. Step into the grand entrance featuring a curved, open staircase & enter into 2 living spaces or kitchen. You'll find a beautiful brick fireplace in the family room w/built ins on either side. Off the kitchen is formal dining with french doors to charming screened porch and access to the massive deck w/ plenty of seating to enjoy the outdoors. Upper level of the home features 3 bedrooms plus a bonus room! Master has beautiful updated bathroom.
Location
State WI
County Dane
Area Verona - C
Zoning Res
Direction South on Hwy M through Verona to L on Whalen Rd to L on East View to L on S. Hillcrest
Rooms
Other Rooms Bonus Room , Screened Porch
Basement Full
Master Bath Full, Walk-in Shower
Kitchen Range/Oven, Refrigerator, Dishwasher, Microwave
Interior
Interior Features Wood or sim. wood floor, Washer, Dryer, Water softener inc, At Least 1 tub
Heating Forced air, Central air
Cooling Forced air, Central air
Fireplaces Number Wood burning, 1 fireplace
Laundry M
Exterior
Exterior Feature Deck
Parking Features 2 car, Attached, Opener
Building
Water Municipal water, Municipal sewer
Structure Type Aluminum/Steel
Schools
Elementary Schools Sugar Creek
Middle Schools Savanna Oaks
High Schools Verona
School District Verona
Others
SqFt Source Assessor
Energy Description Natural gas
Pets Allowed Limited home warranty
Read Less

This information, provided by seller, listing broker, and other parties, may not have been verified.
Copyright 2025 South Central Wisconsin MLS Corporation. All rights reserved



