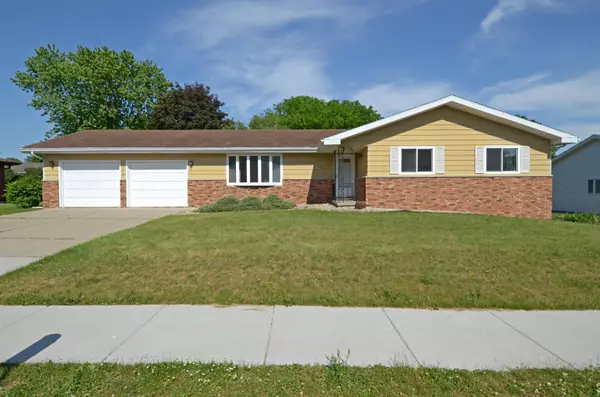Bought with Century 21 Affiliated Roessler
For more information regarding the value of a property, please contact us for a free consultation.
624 Sycamore Street Sauk City, WI 53583
Want to know what your home might be worth? Contact us for a FREE valuation!

Our team is ready to help you sell your home for the highest possible price ASAP
Key Details
Sold Price $375,000
Property Type Single Family Home
Sub Type 1 story
Listing Status Sold
Purchase Type For Sale
Square Footage 2,482 sqft
Price per Sqft $151
Subdivision Water Tower Heights Lot
MLS Listing ID 1956553
Sold Date 07/21/23
Style Ranch
Bedrooms 3
Full Baths 2
Half Baths 1
Year Built 1979
Annual Tax Amount $5,169
Tax Year 2021
Lot Size 0.340 Acres
Acres 0.34
Property Description
This well-designed & very well-maintained home on a .34 acre lot has been home to the same family for the last 45 yrs. Great layout w/dining area opening into the living room, 3 nice sized bdrms, & the laundry on the main level. Sliding glass doors open to a large back yard. LL offers a kitchen area as well as a beautiful great room. Large windows would make it easy to add a 4th bdrm or an office. Central to all of the activity you might imagine in this space is a welcoming wood-burning fireplace. The convenience of the wood chute & separate room for the wood/kindling makes the fireplace even more inviting. (Note: Fireplace has not been used for several years.) Furnace, 2021. Roof, 2008. Are you ready to make this your home now?
Location
State WI
County Sauk
Area Sauk City - V
Zoning Res
Direction Phillips Blvd to north on Sycamore St.
Rooms
Basement Full, Full Size Windows/Exposed, Finished, Poured concrete foundatn
Main Level Bedrooms 1
Kitchen Breakfast bar, Range/Oven, Refrigerator, Dishwasher, Disposal
Interior
Interior Features Wood or sim. wood floor, Water softener inc, At Least 1 tub, Internet - Cable
Heating Forced air, Central air
Cooling Forced air, Central air
Fireplaces Number Wood, 1 fireplace
Laundry M
Exterior
Parking Features 2 car, Attached, Opener
Garage Spaces 2.0
Building
Water Municipal water, Municipal sewer
Structure Type Aluminum/Steel,Brick
Schools
Elementary Schools Grand Avenue
Middle Schools Sauk Prairie
High Schools Sauk Prairie
School District Sauk Prairie
Others
SqFt Source Seller
Energy Description Natural gas,Wood
Read Less

This information, provided by seller, listing broker, and other parties, may not have been verified.
Copyright 2025 South Central Wisconsin MLS Corporation. All rights reserved



