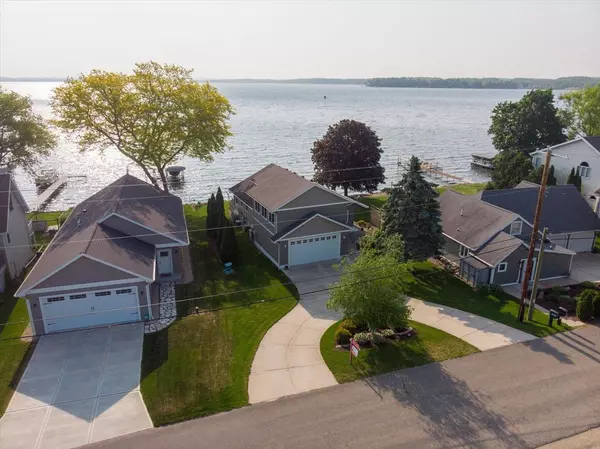Bought with Briggs Realty Group, Inc
For more information regarding the value of a property, please contact us for a free consultation.
2092 Barber Drive Stoughton, WI 53589
Want to know what your home might be worth? Contact us for a FREE valuation!

Our team is ready to help you sell your home for the highest possible price ASAP
Key Details
Sold Price $839,000
Property Type Single Family Home
Sub Type 2 story
Listing Status Sold
Purchase Type For Sale
Square Footage 2,500 sqft
Price per Sqft $335
Subdivision Lincoln Park
MLS Listing ID 1956186
Sold Date 07/19/23
Style Cape Cod,Contemporary
Bedrooms 4
Full Baths 3
Year Built 1925
Annual Tax Amount $7,598
Tax Year 2022
Lot Size 8,276 Sqft
Acres 0.19
Property Description
Just in time for spending summer with beautiful panoramic views of lake Kegonsa. Nicely updated-in turnkey condition, boasting a bright spacious kitchen w/granite, SS appliances, abundance of silent close cabinets, opens up to new & orig wood floors. 3 updated full baths, a MF bdrm w/walk-in shower, a 2nd bedroom that currently serves as a lakeside office w/high speed internet. A cozy sitting area is alongside a large open diningrm w/picture window view of boaters. Upstairs you'll find everything you need but a kitchen. The dry basement adds finished space for movies & entertaining. 4 LL windows help save on lighting shop area, laundry & naproom. An 8' high gar door & 1 stall is Xtra Deep. No maintenance decking, level lot to boulder shoreline. Pier & fishing pole included, Dim/SF approx
Location
State WI
County Dane
Area Dunn - T
Zoning Resident'l
Direction Hwy 51 south of Madison to East on Schnieder, right on Barber drive
Rooms
Other Rooms Foyer , Sun Room
Basement Full, Partially finished, Sump pump, Poured concrete foundatn
Main Level Bedrooms 1
Kitchen Breakfast bar, Range/Oven, Refrigerator, Dishwasher, Microwave, Disposal
Interior
Interior Features Wood or sim. wood floor, Vaulted ceiling, Washer, Dryer, Water softener inc, Jetted bathtub, Cable available, At Least 1 tub, Internet- Fiber available
Heating Forced air, Central air
Cooling Forced air, Central air
Laundry L
Exterior
Exterior Feature Deck, Storage building
Parking Features 2 car, Attached, Garage door > 8 ft high
Garage Spaces 2.0
Waterfront Description Has actual water frontage,Lake,Dock/Pier,Water ski lake,Boat Slip
Building
Lot Description Rural-in subdivision, Subject Shoreland Zoning
Water Municipal sewer, Well
Structure Type Vinyl
Schools
Elementary Schools Fox Prairie
Middle Schools River Bluff
High Schools Stoughton
School District Stoughton
Others
SqFt Source Seller
Energy Description Natural gas
Read Less

This information, provided by seller, listing broker, and other parties, may not have been verified.
Copyright 2024 South Central Wisconsin MLS Corporation. All rights reserved



