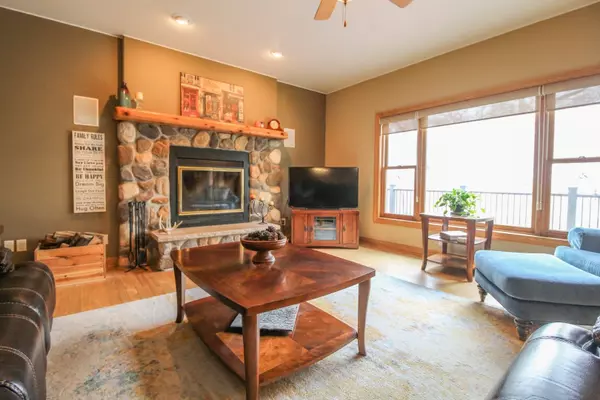Bought with First Weber Inc
For more information regarding the value of a property, please contact us for a free consultation.
141 London Road Deerfield, WI 53531
Want to know what your home might be worth? Contact us for a FREE valuation!

Our team is ready to help you sell your home for the highest possible price ASAP
Key Details
Sold Price $750,000
Property Type Single Family Home
Sub Type 2 story
Listing Status Sold
Purchase Type For Sale
Square Footage 4,136 sqft
Price per Sqft $181
MLS Listing ID 1954453
Sold Date 07/14/23
Style Contemporary
Bedrooms 5
Full Baths 4
Year Built 2004
Annual Tax Amount $8,776
Tax Year 2022
Lot Size 5.120 Acres
Acres 5.12
Property Description
Your wait has paid off! Nestled on 5 acres, this exquisite home features open living & kitchen area, wood burning FP, granite island/counters, custom cabinets, hood & backsplash. Wolf & Sub Zero appliances, wood paneled fridge w/dual freezer drawers. Relax in the 3-season room or on the Trex deck. Upper level includes 3BRs, bath & bonus room. Walkout LL includes gym, full bath and rec room w/ built-in bar. Step from the gym to the screened Lanai w/ hot tub & lounge area. Exterior includes trails, shed w/ electricity, chicken coop, tree stand/tree house, professionally done firepit & woodshed w/firewood included. Surround yourself with Mother Nature's beauty and wildlife! Plenty of storage with 3-car garage, basement workshop & backyard mini garage. This amazing property offers it all!
Location
State WI
County Dane
Area Deerfield - T
Zoning RR-4
Direction From Hwy 134/Hwy O, West on Sweet Briar Ln, Take Curve to the left then head West on London Rd to Property.
Rooms
Other Rooms Den/Office , Exercise Room
Basement Full, Full Size Windows/Exposed, Walkout to yard, Finished, Sump pump, 8'+ Ceiling, Poured concrete foundatn
Main Level Bedrooms 1
Kitchen Breakfast bar, Kitchen Island, Range/Oven, Refrigerator, Dishwasher, Microwave, Freezer, Disposal
Interior
Interior Features Wood or sim. wood floor, Walk-in closet(s), Vaulted ceiling, Skylight(s), Washer, Dryer, Water softener inc, Wet bar, At Least 1 tub, Split bedrooms, Hot tub, Internet - DSL
Heating Forced air, Central air, In Floor Radiant Heat
Cooling Forced air, Central air, In Floor Radiant Heat
Fireplaces Number Wood, 1 fireplace
Laundry M
Exterior
Exterior Feature Deck, Patio, Storage building
Parking Features 3 car, Attached, Opener
Garage Spaces 3.0
Building
Lot Description Wooded, Rural-not in subdivision
Water Well, Non-Municipal/Prvt dispos
Structure Type Vinyl,Stone
Schools
Elementary Schools Cambridge
Middle Schools Nikolay
High Schools Cambridge
School District Cambridge
Others
SqFt Source Other
Energy Description Natural gas
Pets Allowed Limited home warranty, Relocation Sale
Read Less

This information, provided by seller, listing broker, and other parties, may not have been verified.
Copyright 2024 South Central Wisconsin MLS Corporation. All rights reserved
GET MORE INFORMATION




