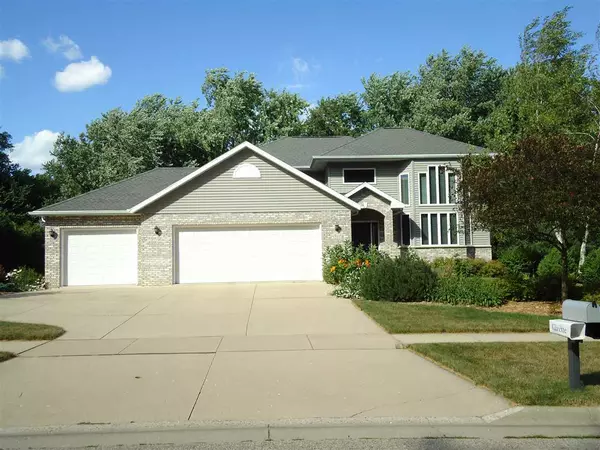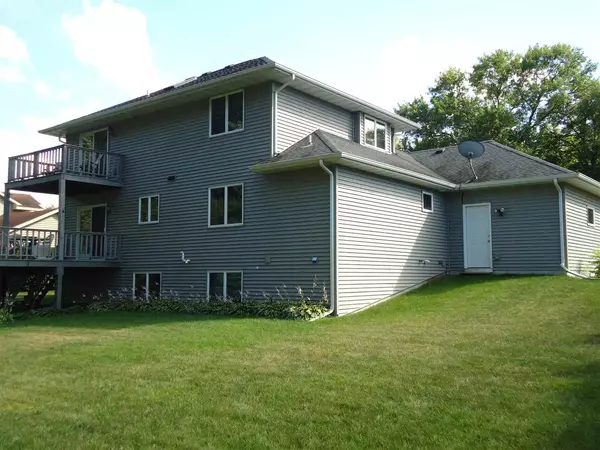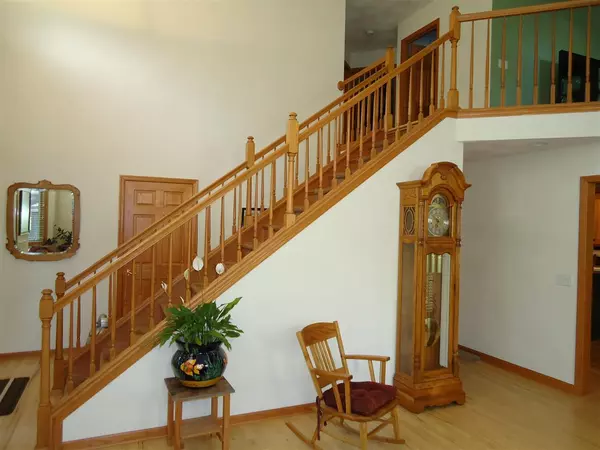Bought with Coldwell Banker The Realty Group
For more information regarding the value of a property, please contact us for a free consultation.
3206 Rockport Park Dr Janesville, WI 53548
Want to know what your home might be worth? Contact us for a FREE valuation!

Our team is ready to help you sell your home for the highest possible price ASAP
Key Details
Sold Price $258,000
Property Type Single Family Home
Sub Type 2 story
Listing Status Sold
Purchase Type For Sale
Square Footage 2,644 sqft
Price per Sqft $97
Subdivision Fisher Creek Estates
MLS Listing ID 1781911
Sold Date 01/27/17
Style Contemporary,Colonial,Prairie/Craftsman
Bedrooms 4
Full Baths 3
Half Baths 1
Year Built 2003
Annual Tax Amount $5,569
Tax Year 2015
Lot Size 0.380 Acres
Acres 0.38
Property Description
Like new stunning transitional Prairie style, with hip roof, 4 BR 3 1/2 bath on wooded lot. Hidden street of fine homes near Fisher Creek and bike trail. Hickory floors throughout, soaring ceiling in living room with 17' high walls of windows to hickory kitchen with Corian and covered Trex deck. First floor MBR and bath, Utility room. Open stairway to loft, deck#2, and 2 BR and bath with skylight. Finished exposed lower level rec rooms, tiled floor, bedroom#4 and bath.Brand New CA and Water Heater!
Location
State WI
County Rock
Area Janesville - C
Zoning R1
Direction South on Afton Rd past Brookhaven over little bridge, W on Rockport Park Dr 1+ mile from Rockport Rd
Rooms
Other Rooms Loft , Rec Room
Basement Full, Full Size Windows/Exposed, Finished, Partially finished, Sump pump, 8'+ Ceiling, Poured concrete foundatn
Master Bath Walk-in Shower
Kitchen Breakfast bar, Pantry, Range/Oven, Refrigerator, Dishwasher, Microwave, Disposal
Interior
Interior Features Wood or sim. wood floor, Walk-in closet(s), Great room, Vaulted ceiling, Skylight(s), Washer, Dryer, Water softener inc, Cable available, Hi-Speed Internet Avail, At Least 1 tub
Heating Forced air, Central air
Cooling Forced air, Central air
Laundry M
Exterior
Exterior Feature Deck
Parking Features 3 car, Attached, Opener
Building
Lot Description Wooded, Rural-in subdivision, Adjacent park/public land, Sidewalk
Water Municipal water, Municipal sewer
Structure Type Vinyl,Brick
Schools
Elementary Schools Van Buren
Middle Schools Edison
High Schools Parker
School District Janesville
Others
SqFt Source Assessor
Energy Description Natural gas
Read Less

This information, provided by seller, listing broker, and other parties, may not have been verified.
Copyright 2024 South Central Wisconsin MLS Corporation. All rights reserved



