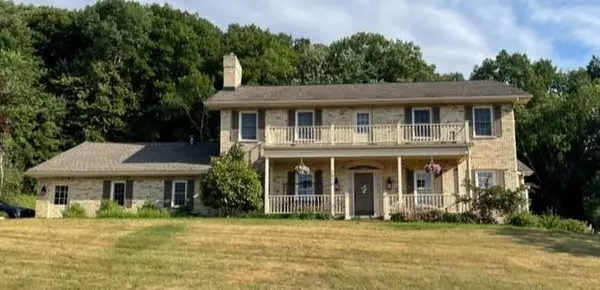Bought with First Weber Inc
For more information regarding the value of a property, please contact us for a free consultation.
1870 Crestwood Drive Plain, WI 53577
Want to know what your home might be worth? Contact us for a FREE valuation!

Our team is ready to help you sell your home for the highest possible price ASAP
Key Details
Sold Price $689,900
Property Type Single Family Home
Sub Type 2 story
Listing Status Sold
Purchase Type For Sale
Square Footage 4,258 sqft
Price per Sqft $162
Subdivision Westbrook
MLS Listing ID 1959470
Sold Date 06/30/23
Style Colonial
Bedrooms 4
Full Baths 2
Half Baths 3
Year Built 1983
Annual Tax Amount $9,367
Tax Year 2022
Lot Size 2.810 Acres
Acres 2.81
Property Description
Stately, brick home in the Village of Plain. The back drop of woods and large lot provide all kinds of privacy. Recently updated. This home consists of all of the amenities you can imagine...formal living room, formal dining room, high end kitchen with gas cook top and Sub Zero refrigerator, walk-in pantry, family room with wood burning fireplace, south facing sun room leading to a lovely patio area. The primary bedroom boasts a wood burning fireplace, 2 walk-in closets, newly renovated en suite bathroom with soaker tub and walk in tiled shower. The lower level is full of storage areas with already made shelves and a workbench along with a rec room with walk out to the yard.
Location
State WI
County Sauk
Area Plain - V
Zoning Res
Direction Hwy 23 North, Right on Westbrook Drive, Right on Wildwood Drive, Right on Crestwood Drive
Rooms
Other Rooms Rec Room , Other
Basement Full, Full Size Windows/Exposed, Walkout to yard, Partially finished, 8'+ Ceiling, Toilet only, Poured concrete foundatn
Main Level Bedrooms 1
Kitchen Pantry, Kitchen Island, Range/Oven, Refrigerator, Dishwasher, Microwave, Disposal
Interior
Interior Features Wood or sim. wood floor, Walk-in closet(s), Great room, Walk-up Attic, Washer, Dryer, Water softener inc, Security system, At Least 1 tub, Internet - Cable
Heating Forced air, Central air
Cooling Forced air, Central air
Fireplaces Number Wood, 2 fireplaces
Laundry M
Exterior
Exterior Feature Patio, Sprinkler system, Electronic pet containmnt
Parking Features 3 car, Attached, Heated
Garage Spaces 3.0
Building
Water Municipal water, Municipal sewer
Structure Type Brick
Schools
Elementary Schools Call School District
Middle Schools Call School District
High Schools River Valley
School District River Valley
Others
SqFt Source Assessor
Energy Description Natural gas
Read Less

This information, provided by seller, listing broker, and other parties, may not have been verified.
Copyright 2025 South Central Wisconsin MLS Corporation. All rights reserved

