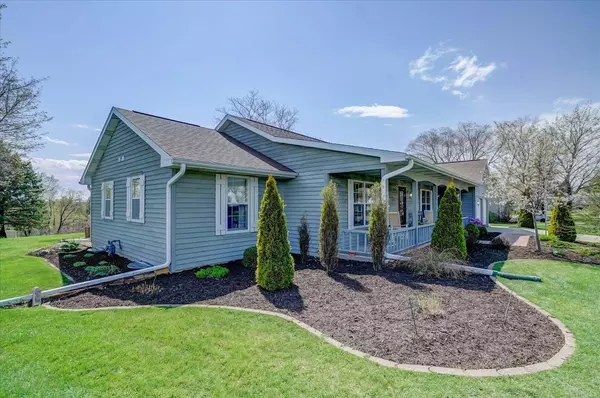For more information regarding the value of a property, please contact us for a free consultation.
4350 Hearthridge Drive Janesville, WI 53546
Want to know what your home might be worth? Contact us for a FREE valuation!

Our team is ready to help you sell your home for the highest possible price ASAP
Key Details
Sold Price $380,000
Property Type Single Family Home
Sub Type 1 story
Listing Status Sold
Purchase Type For Sale
Square Footage 2,322 sqft
Price per Sqft $163
Subdivision Wuthering Hills
MLS Listing ID 1954798
Sold Date 07/07/23
Style Ranch
Bedrooms 3
Full Baths 3
Year Built 1986
Annual Tax Amount $5,695
Tax Year 2022
Lot Size 0.400 Acres
Acres 0.4
Property Description
Look at that view from the deck! This well-maintained and move-in ready ranch home is located on a spectacular .40 acre lot in Wuthering Hills with amazing views of Optimist Park below. Built by Striegl, the 1st floor has everything you could need including a primary bedroom suite with ¾ bath, walk-in closet and sliding door to your private deck. The professionally finished basement has plenty of room for entertaining guests as well as extensive storage areas. The 30’ deep garage includes convenient stairs to the basement storage area below. Professionally designed landscaping will impress those with a green thumb and should look fantastic for years to come. See the attached Improvement List for a full list of updates.
Location
State WI
County Rock
Area Janesville - C
Zoning R1
Direction From E Milwaukee St, S on Wuthering Hills Dr, E on Hearthstone Dr, S on Hearthridge Dr
Rooms
Other Rooms Sun Room , Den/Office
Basement Full, Partially finished, Poured concrete foundatn
Main Level Bedrooms 1
Kitchen Pantry, Range/Oven, Refrigerator, Dishwasher, Microwave, Disposal
Interior
Interior Features Wood or sim. wood floor, Walk-in closet(s), Vaulted ceiling, Skylight(s), Washer, Dryer, Water softener inc, Cable available, At Least 1 tub, Internet - Cable
Heating Forced air, Central air
Cooling Forced air, Central air
Laundry M
Exterior
Exterior Feature Deck
Parking Features 2 car, Attached, Opener, Access to Basement, Garage stall > 26 ft deep
Garage Spaces 2.0
Building
Lot Description Adjacent park/public land
Water Municipal water, Municipal sewer
Structure Type Wood
Schools
Elementary Schools Harrison
Middle Schools Marshall
High Schools Craig
School District Janesville
Others
SqFt Source Assessor
Energy Description Natural gas
Read Less

This information, provided by seller, listing broker, and other parties, may not have been verified.
Copyright 2024 South Central Wisconsin MLS Corporation. All rights reserved
GET MORE INFORMATION




