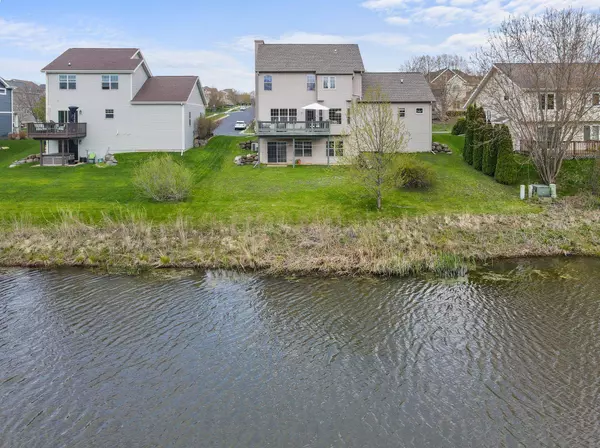For more information regarding the value of a property, please contact us for a free consultation.
354 Breckenridge Road Verona, WI 53593
Want to know what your home might be worth? Contact us for a FREE valuation!

Our team is ready to help you sell your home for the highest possible price ASAP
Key Details
Sold Price $535,000
Property Type Single Family Home
Sub Type 2 story
Listing Status Sold
Purchase Type For Sale
Square Footage 2,341 sqft
Price per Sqft $228
Subdivision Westridge Estates
MLS Listing ID 1955239
Sold Date 07/05/23
Style Contemporary,Colonial
Bedrooms 4
Full Baths 3
Half Baths 1
Year Built 2006
Annual Tax Amount $6,877
Tax Year 2022
Lot Size 7,405 Sqft
Acres 0.17
Property Description
Stunning Verona home with timeless brick curb appeal, backing to a pond, prairie and just a few doors down to Meister Park and Epic Campus! Beautiful real wood floors throughout the main level, cozy fireplace room and separate dining. Sun-filled kitchen has eat-in space, new appliances, granite counters & ample storage. Mudroom w/cubbies off the garage! Walkout to the overlooking deck with sunset views. Three bedrooms upstairs, proper primary suite, new upgraded soaking tub w/pond views. Full bath w/tub for the additional bedrooms. Convenient upstairs laundry! Lower level has a walkout to the yard and a separate bedroom with a hideaway closet & adjacent full bath with stand up shower. Perfect for guests. Coffee shop, salon, hot yoga right there! Easy commute East or West. Don't miss out!
Location
State WI
County Dane
Area Verona - C
Zoning Res
Direction W. Verona Ave to right on Epic Ln to Breckenridge
Rooms
Other Rooms Rec Room , Mud Room
Basement Full, Full Size Windows/Exposed, Walkout to yard, Partially finished, Sump pump, Radon Mitigation System, Poured concrete foundatn
Kitchen Breakfast bar, Range/Oven, Refrigerator, Dishwasher, Microwave, Disposal
Interior
Interior Features Wood or sim. wood floor, Walk-in closet(s), Washer, Dryer, Water softener inc, Jetted bathtub, Cable available, At Least 1 tub
Heating Forced air, Central air
Cooling Forced air, Central air
Fireplaces Number Gas, 1 fireplace
Laundry U
Exterior
Exterior Feature Deck, Patio
Parking Features 2 car, Attached, Opener
Garage Spaces 2.0
Building
Water Municipal water, Municipal sewer
Structure Type Vinyl,Brick
Schools
Elementary Schools Sugar Creek
Middle Schools Badger Ridge
High Schools Verona
School District Verona
Others
SqFt Source Assessor
Energy Description Natural gas
Read Less

This information, provided by seller, listing broker, and other parties, may not have been verified.
Copyright 2025 South Central Wisconsin MLS Corporation. All rights reserved



