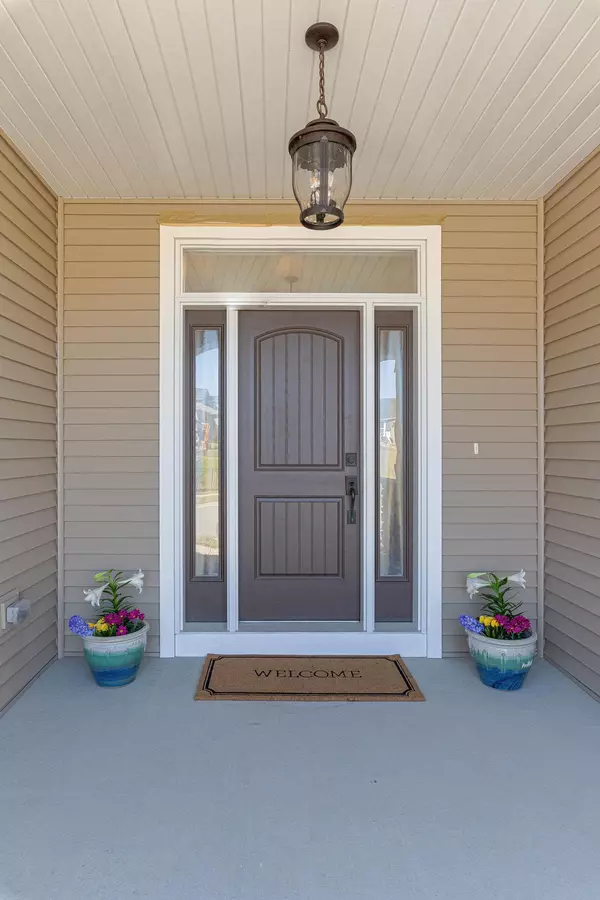Bought with Signature Real Estate LLC
For more information regarding the value of a property, please contact us for a free consultation.
9619 Ashworth Drive Verona, WI 53593
Want to know what your home might be worth? Contact us for a FREE valuation!

Our team is ready to help you sell your home for the highest possible price ASAP
Key Details
Sold Price $680,000
Property Type Single Family Home
Sub Type 1 story
Listing Status Sold
Purchase Type For Sale
Square Footage 3,089 sqft
Price per Sqft $220
Subdivision Hawks Valley
MLS Listing ID 1953448
Sold Date 06/30/23
Style Ranch,Contemporary
Bedrooms 4
Full Baths 3
HOA Fees $16/ann
Year Built 2017
Annual Tax Amount $10,386
Tax Year 2022
Lot Size 8,712 Sqft
Acres 0.2
Property Description
This bright and airy Hawks Valley home offers a fantastic floor plan with a sprawling, open main level living area that includes a beautiful kitchen featuring a large island with seating, a dining area that opens to the deck, and a living room with a cozy gas fireplace. The primary suite with a nice walk-in closet + tiled shower enjoys privacy thanks to its separate hallway near the laundry room. Two other bedrooms are situated off the kitchen. An expansive and sunny lower level with a large rec room has plenty of unfinished storage + a bedroom and bonus room which can also be used for an office or exercise room. Located across from Hawks Landing Golf & Swim. Close to Epic Systems, Greenway Center, the University Research Park, schools, shops, golf, dining and parks.
Location
State WI
County Dane
Area Madison - C W08
Zoning TR-C2
Direction Hwy M to Midtown to left on Woods Rd to right on Ashworth.
Rooms
Other Rooms Den/Office
Basement Full, Full Size Windows/Exposed, Partially finished, 8'+ Ceiling, Radon Mitigation System
Main Level Bedrooms 1
Kitchen Pantry, Kitchen Island, Range/Oven, Refrigerator, Dishwasher, Microwave
Interior
Interior Features Wood or sim. wood floor, Walk-in closet(s), Great room, Vaulted ceiling, Washer, Dryer, Water softener inc, Security system, Cable available, At Least 1 tub, Internet - Cable
Heating Forced air, Central air
Cooling Forced air, Central air
Fireplaces Number Gas, 1 fireplace
Laundry M
Exterior
Exterior Feature Deck
Parking Features 2 car, Attached
Garage Spaces 2.0
Building
Lot Description Sidewalk
Water Municipal water, Municipal sewer
Structure Type Vinyl,Brick
Schools
Elementary Schools Olson
Middle Schools Toki
High Schools Memorial
School District Madison
Others
SqFt Source Assessor
Energy Description Natural gas
Pets Allowed In an association (HOA)
Read Less

This information, provided by seller, listing broker, and other parties, may not have been verified.
Copyright 2025 South Central Wisconsin MLS Corporation. All rights reserved



