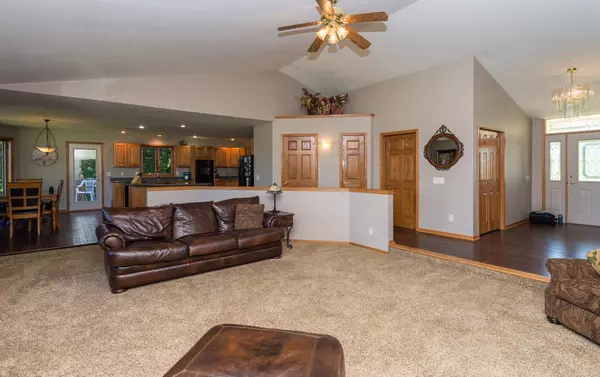For more information regarding the value of a property, please contact us for a free consultation.
1828 Lake View Terr Stoughton, WI 53589
Want to know what your home might be worth? Contact us for a FREE valuation!

Our team is ready to help you sell your home for the highest possible price ASAP
Key Details
Sold Price $377,000
Property Type Single Family Home
Sub Type 1 story
Listing Status Sold
Purchase Type For Sale
Square Footage 2,122 sqft
Price per Sqft $177
Subdivision Kegonsa Manor
MLS Listing ID 1792792
Sold Date 08/25/17
Style Ranch
Bedrooms 3
Full Baths 2
Year Built 2001
Annual Tax Amount $5,121
Tax Year 2016
Lot Size 0.801 Acres
Acres 0.801
Property Description
What more can you ask for than a fantastic country setting all just 10 minutes from the beltline? Set on .8 acre lot w/great views, entertain on the deck or fire pit in the yard. Inside you will appreciate the large living room, gas fireplace, chestnut H/W floors, kitchen island with new quartz countertops, tons of cabinetry, walk-in-pantry. Enjoy a large master suite w/walk-in closet, main floor laundry, unfinished LL, roughed in for bath & complete with a walkout. 3 garage stalls for cars, boat….. and min from Lk Kegonsa,New Roof, quiet cu-de-sac & meticulously maintained. Home warranty.
Location
State WI
County Dane
Area Dunn - T
Zoning R-1
Direction Hwy 51 to South on Lake Kegonsa Rd, R on Lake View, L on Lake View Terr
Rooms
Basement Full, Full Size Windows/Exposed, Walkout to yard
Master Bath Full, Walk-in Shower
Kitchen Pantry, Kitchen Island, Range/Oven, Refrigerator, Dishwasher, Disposal
Interior
Interior Features Wood or sim. wood floor, Walk-in closet(s), Great room, Vaulted ceiling, Washer, Dryer, Water softener inc, Jetted bathtub, Hi-Speed Internet Avail, At Least 1 tub
Heating Forced air, Central air
Cooling Forced air, Central air
Fireplaces Number Gas burning
Laundry M
Exterior
Exterior Feature Deck, Patio
Parking Features 3 car, Attached, Opener
Building
Lot Description Cul-de-sac, Rural-in subdivision
Water Well, Non-Municipal/Prvt dispos
Structure Type Vinyl
Schools
Elementary Schools Fox Prairie
Middle Schools River Bluff
High Schools Stoughton
School District Stoughton
Others
SqFt Source Assessor
Energy Description Liquid propane
Pets Allowed Limited home warranty
Read Less

This information, provided by seller, listing broker, and other parties, may not have been verified.
Copyright 2024 South Central Wisconsin MLS Corporation. All rights reserved
GET MORE INFORMATION




