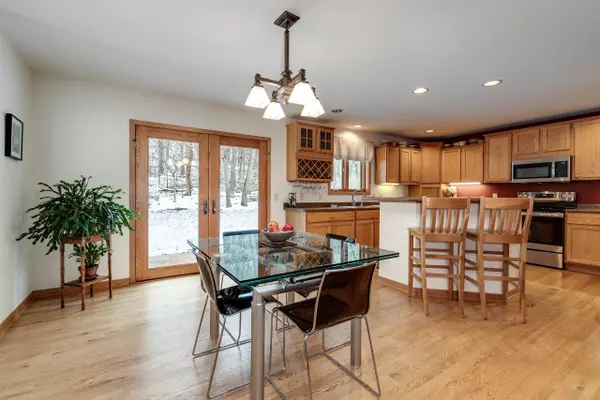Bought with Bunbury & Assoc, REALTORS
For more information regarding the value of a property, please contact us for a free consultation.
1251 Gils Way Cross Plains, WI 53528
Want to know what your home might be worth? Contact us for a FREE valuation!

Our team is ready to help you sell your home for the highest possible price ASAP
Key Details
Sold Price $550,000
Property Type Single Family Home
Sub Type 2 story
Listing Status Sold
Purchase Type For Sale
Square Footage 2,624 sqft
Price per Sqft $209
Subdivision Cedar Hills
MLS Listing ID 1953922
Sold Date 06/09/23
Style Contemporary
Bedrooms 3
Full Baths 3
Half Baths 1
Year Built 2002
Annual Tax Amount $6,649
Tax Year 2022
Lot Size 0.310 Acres
Acres 0.31
Property Description
One Owner Custom Designed Two-Story Home—Impeccably Maintained. It is time to move; you have been waiting for a home like this. Open concept 3 bedr, 3.5 bath. Inviting foyer with a large sun-filled office that could be used as a MF bedr. Lrg kitchen w/plenty of counter space and center island for entertaining. Hardwood flooring, vaulted ceiling in LR w/ gas fireplace, and a four-season sun room, which leads to your private backyard—enjoy a wooded backdrop with plenty of wildlife and year-round flowering perennials. The UL features a lrg owner's suite and en suite bath, and 2 additional bedrs, including a second bath. LL has a finished rec-space, a 3rd full bath, and wine cellar. Plenty of storage. 3 Panel doors throughout. Across the street from a park, easy commute to Middleton/Madison.
Location
State WI
County Dane
Area Cross Plains - V
Zoning Res
Direction Hwy 14 to Cross Plains, Left on KP, Left on Gils Way
Rooms
Other Rooms Sun Room , Other
Basement Full, Finished, Sump pump, Radon Mitigation System, Poured concrete foundatn
Kitchen Pantry, Kitchen Island, Range/Oven, Refrigerator, Dishwasher, Microwave, Disposal
Interior
Interior Features Wood or sim. wood floor, Walk-in closet(s), Vaulted ceiling, Washer, Dryer, Water softener inc, At Least 1 tub
Heating Forced air, Central air
Cooling Forced air, Central air
Fireplaces Number Gas, 1 fireplace
Laundry M
Exterior
Exterior Feature Patio
Parking Features 3 car
Garage Spaces 3.0
Building
Lot Description Wooded
Water Municipal water, Municipal sewer
Structure Type Vinyl,Stone
Schools
Elementary Schools Park
Middle Schools Glacier Creek
High Schools Middleton
School District Middleton-Cross Plains
Others
SqFt Source Assessor
Energy Description Natural gas
Pets Allowed Limited home warranty
Read Less

This information, provided by seller, listing broker, and other parties, may not have been verified.
Copyright 2025 South Central Wisconsin MLS Corporation. All rights reserved



