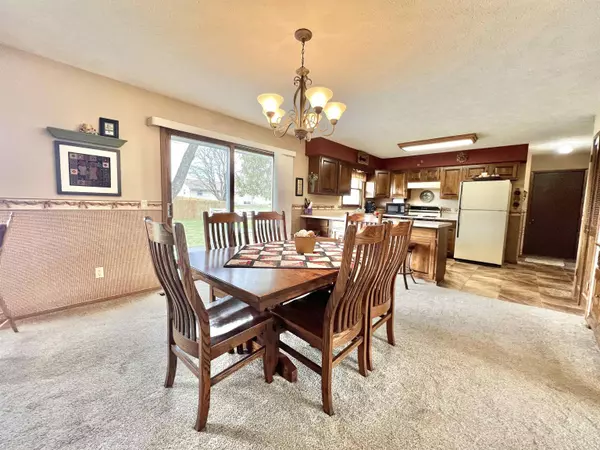For more information regarding the value of a property, please contact us for a free consultation.
426 Karen Ln Clinton, WI 53525-9112
Want to know what your home might be worth? Contact us for a FREE valuation!

Our team is ready to help you sell your home for the highest possible price ASAP
Key Details
Sold Price $282,000
Property Type Single Family Home
Sub Type 1 story
Listing Status Sold
Purchase Type For Sale
Square Footage 1,604 sqft
Price per Sqft $175
Subdivision Highland Estates Second Add
MLS Listing ID 1952863
Sold Date 05/15/23
Style Ranch
Bedrooms 3
Full Baths 1
Half Baths 1
Year Built 1977
Annual Tax Amount $4,668
Tax Year 2022
Lot Size 0.270 Acres
Acres 0.27
Property Description
Expect to be impressed! Enjoy the out of doors on the attractive Stamped Concrete patio! Well-appointed Kitchen with Breakfast bar, plenty of cupboards and counter space! Includes all appliances and washer and dryer. Cozy up to the attractive gas fireplace in large family room or entertain in the spacious formal living room. Open concept kitchen, dinette area and family room. Primary bedroom has a Large Walk-in closet. Nice size bathroom with Double sink vanity. Spacious Tandem 3 car garage with 2-man doors. Convenient Half bathroom off garage and coat closet. Homey, Clean, well kept, and impeccable condition! Basement includes a workshop and is wide open and ready for you to finish! Roof approx. 3 years old.
Location
State WI
County Rock
Area Clinton - V
Zoning Res
Direction Hwy X to N on Hart Dr, W on Sue Ln, N on Karen Ln
Rooms
Basement Full, Poured concrete foundatn
Main Level Bedrooms 1
Kitchen Breakfast bar, Range/Oven, Refrigerator, Dishwasher, Freezer
Interior
Interior Features Walk-in closet(s), Washer, Dryer, Water softener inc, Cable available, Internet - Cable
Heating Forced air, Central air
Cooling Forced air, Central air
Fireplaces Number Gas, 1 fireplace
Laundry L
Exterior
Exterior Feature Patio, Storage building
Parking Features 3 car, Attached, Tandem, Opener
Garage Spaces 3.0
Building
Lot Description Sidewalk
Water Municipal water, Municipal sewer
Structure Type Vinyl,Brick
Schools
Elementary Schools Clinton
Middle Schools Clinton
High Schools Clinton
School District Clinton
Others
SqFt Source Assessor
Energy Description Natural gas
Read Less

This information, provided by seller, listing broker, and other parties, may not have been verified.
Copyright 2025 South Central Wisconsin MLS Corporation. All rights reserved



