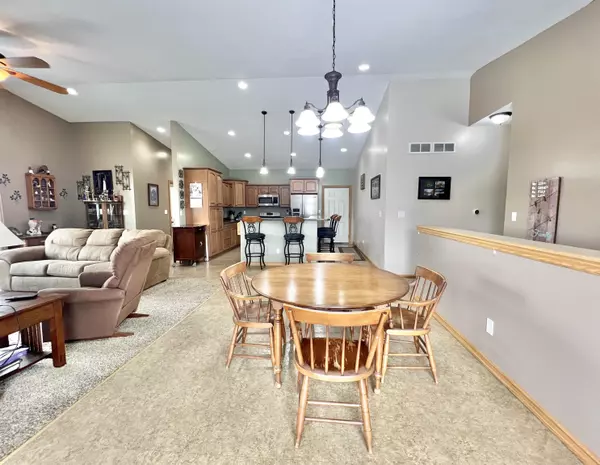Bought with Rock Realty
For more information regarding the value of a property, please contact us for a free consultation.
8509 E Hwy 67 Clinton, WI 53525-8332
Want to know what your home might be worth? Contact us for a FREE valuation!

Our team is ready to help you sell your home for the highest possible price ASAP
Key Details
Sold Price $460,000
Property Type Single Family Home
Sub Type 1 story
Listing Status Sold
Purchase Type For Sale
Square Footage 1,776 sqft
Price per Sqft $259
MLS Listing ID 1948501
Sold Date 05/10/23
Style Ranch
Bedrooms 3
Full Baths 2
Year Built 2011
Annual Tax Amount $7,473
Tax Year 2022
Lot Size 2.300 Acres
Acres 2.3
Property Description
Prepare to be amazed! This ranch built in 2011 sits on 2.3 acres in the country. The open kitchen offers a large island & breakfast bar, beautiful cabinets with lots of space. The spacious primary suite includes a walk in closet, full bath and access to a private patio in the back. Basement has egress window with an option for a 4th bedroom, high ceilings and radon mitigation system. Heated oversized 3 car garage. There is a concrete slab poured for you to build the shop of your dreams. Water and electric hook ups are ready to go.
Location
State WI
County Rock
Area Clinton - T
Zoning Res
Direction S on Hwy 140, W on Hwy 67
Rooms
Basement Full, 8'+ Ceiling, Stubbed for Bathroom, Radon Mitigation System, Poured concrete foundatn
Main Level Bedrooms 1
Kitchen Kitchen Island, Range/Oven, Refrigerator, Dishwasher, Microwave
Interior
Interior Features Walk-in closet(s), Vaulted ceiling, Washer, Dryer, Water softener inc, Cable available
Heating Forced air, Central air
Cooling Forced air, Central air
Laundry L
Exterior
Exterior Feature Deck, Patio, Electronic pet containmnt
Parking Features 3 car, Attached, Heated, Opener, Garage door > 8 ft high, Garage stall > 26 ft deep
Garage Spaces 3.0
Building
Lot Description Rural-not in subdivision
Water Well, Non-Municipal/Prvt dispos
Structure Type Vinyl
Schools
Elementary Schools Clinton
Middle Schools Clinton
High Schools Clinton
School District Clinton
Others
SqFt Source Assessor
Energy Description Electric,Liquid propane,Wood
Read Less

This information, provided by seller, listing broker, and other parties, may not have been verified.
Copyright 2025 South Central Wisconsin MLS Corporation. All rights reserved



