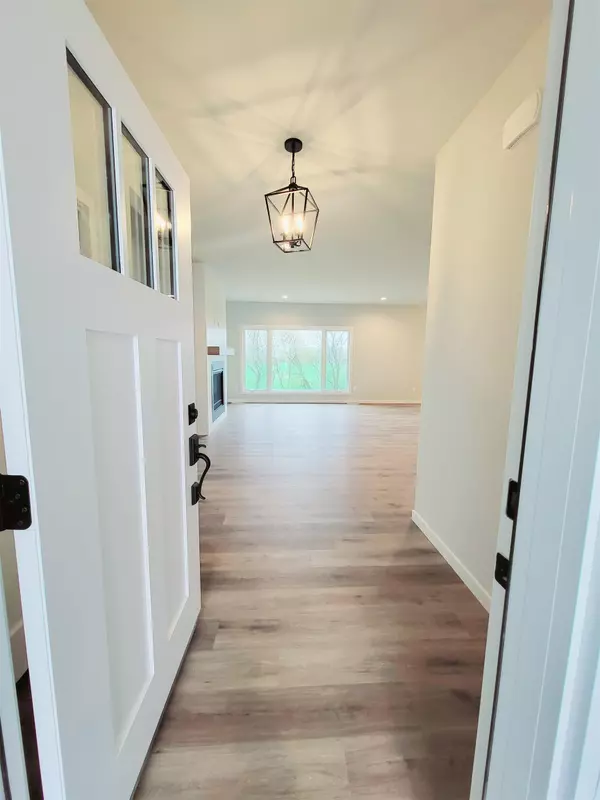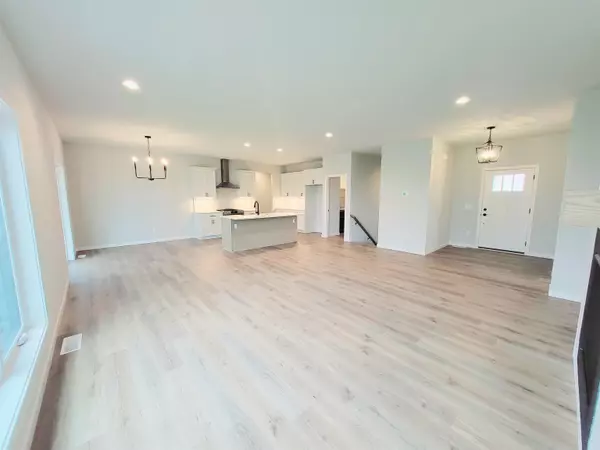Bought with Home Brokerage and Realty
For more information regarding the value of a property, please contact us for a free consultation.
1016 Nordland Dr Stoughton, WI 53589
Want to know what your home might be worth? Contact us for a FREE valuation!

Our team is ready to help you sell your home for the highest possible price ASAP
Key Details
Sold Price $631,966
Property Type Single Family Home
Sub Type 1 story,New/Never occupied
Listing Status Sold
Purchase Type For Sale
Square Footage 2,783 sqft
Price per Sqft $227
Subdivision Nordic Ridge
MLS Listing ID 1946318
Sold Date 05/01/23
Style Ranch
Bedrooms 4
Full Baths 3
Year Built 2023
Annual Tax Amount $2
Tax Year 2021
Lot Size 10,454 Sqft
Acres 0.24
Property Description
The McKinley, a Spacious open floorplan home that overlooks a beautiful field allowing you to enjoy the peace & quiet while watching sunsets of Nordic Ridge Neighborhood! The Foyer, vast Great Room w/ fireplace, 9ft ceilings, and an abundance of natural light will greet you as you enter. The Kitchen offers island, Quartz countertops, and oversized pantry! Owners suite with Tile walk in shower, double vanity, spacious walk in closet and laundry near by. Sizeable bedrooms 2 & 3 split by full bath. Lower Level complete with Rec Room with walk out basement, 4th bedroom, another full bath, & Office! Top it off with 3 car garage & Covered 3 season Sunroom w/ custom ceilin & huge Patio! Many Upgrades with LVP in Main living areas, larger than standard windows to allow for even more natural light
Location
State WI
County Dane
Area Stoughton - C
Zoning Res
Direction Hoel Ave, Right onto Markens Gate Left onto Nordland
Rooms
Other Rooms Rec Room , Den/Office
Basement Full, Full Size Windows/Exposed, Walkout to yard, Partially finished, Sump pump, 8'+ Ceiling, Radon Mitigation System, Poured concrete foundatn
Main Level Bedrooms 1
Kitchen Pantry, Kitchen Island, Range/Oven, Refrigerator, Dishwasher, Microwave, Disposal
Interior
Interior Features Wood or sim. wood floor, Walk-in closet(s), Great room, Water softener inc, Cable available, At Least 1 tub, Split bedrooms, Some smart home features, Internet - Cable, Internet - DSL, Internet - Fiber, Internet - Fixed wireless, Internet - Satellite/Dish
Heating Forced air, Central air
Cooling Forced air, Central air
Fireplaces Number Gas, 1 fireplace
Laundry M
Exterior
Exterior Feature Deck, Patio
Parking Features 3 car, Attached, Opener
Garage Spaces 3.0
Building
Lot Description Sidewalk
Water Municipal water, Municipal sewer
Structure Type Vinyl,Stone
Schools
Elementary Schools Fox Prairie
Middle Schools River Bluff
High Schools Stoughton
School District Stoughton
Others
SqFt Source Blue Print
Energy Description Natural gas,Electric
Pets Allowed Restrictions/Covenants
Read Less

This information, provided by seller, listing broker, and other parties, may not have been verified.
Copyright 2024 South Central Wisconsin MLS Corporation. All rights reserved
GET MORE INFORMATION




