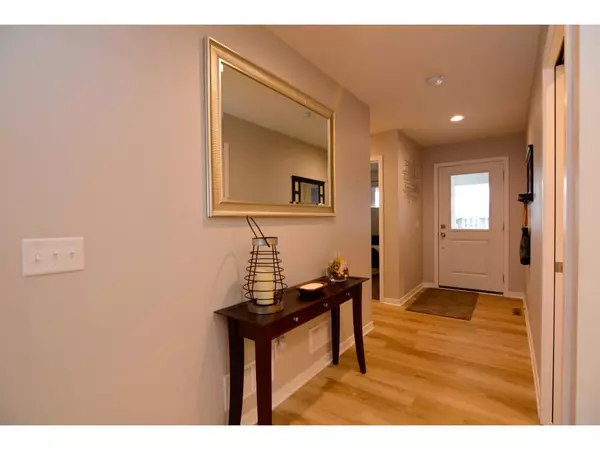Bought with Stark Company, REALTORS
For more information regarding the value of a property, please contact us for a free consultation.
464 S 7th St Evansville, WI 53536
Want to know what your home might be worth? Contact us for a FREE valuation!

Our team is ready to help you sell your home for the highest possible price ASAP
Key Details
Sold Price $359,500
Property Type Single Family Home
Sub Type 1 story
Listing Status Sold
Purchase Type For Sale
Square Footage 1,336 sqft
Price per Sqft $269
Subdivision Westfield Meadows
MLS Listing ID 1951043
Sold Date 05/05/23
Style Ranch
Bedrooms 3
Full Baths 2
Year Built 2020
Annual Tax Amount $5,420
Tax Year 2021
Lot Size 0.280 Acres
Acres 0.28
Property Description
Newer craftsman style home in Westfield Meadows! This home features 3 bedrooms and 2 baths with the primary suite with large walk-in closet and en-suite tucked behind the garage. The kitchen has a large deep sink, granite countertops, large island, maple cabinets, with elegant light fixtures that highlight the open concept living area. Living room features a gas fireplace with custom wood mantle, vaulted ceilings, luxury LVP flooring and carpeted bedrooms. Custom top-down bottom-up blinds with blackout in the bedrooms. Convenient first floor laundry, oversized garage, fully fenced backyard and an inviting poured patio. Basement includes an egress window for a future bedroom and stubbed for 3rd full bath. Home is close to the walking/bike path, parks, and schools.
Location
State WI
County Rock
Area Evansville - C
Zoning RES
Direction Main St to S on 6th St to Rt on Porter St to S on 7th St.
Rooms
Basement Full, Full Size Windows/Exposed, Sump pump, Stubbed for Bathroom, Poured concrete foundatn
Main Level Bedrooms 1
Kitchen Breakfast bar, Kitchen Island, Range/Oven, Refrigerator, Dishwasher, Microwave, Disposal
Interior
Interior Features Walk-in closet(s), Great room, Vaulted ceiling, Washer, Dryer, Water softener inc, Cable available, At Least 1 tub, Split bedrooms, Internet - Cable
Heating Forced air, Central air
Cooling Forced air, Central air
Fireplaces Number 1 fireplace, Gas
Laundry M
Exterior
Exterior Feature Patio, Fenced Yard
Parking Features 2 car, Attached, Opener
Garage Spaces 2.0
Building
Water Municipal water, Municipal sewer
Structure Type Vinyl
Schools
Elementary Schools Levi Leonard
Middle Schools Jc Mckenna
High Schools Evansville
School District Evansville
Others
SqFt Source Assessor
Energy Description Natural gas
Read Less

This information, provided by seller, listing broker, and other parties, may not have been verified.
Copyright 2025 South Central Wisconsin MLS Corporation. All rights reserved



