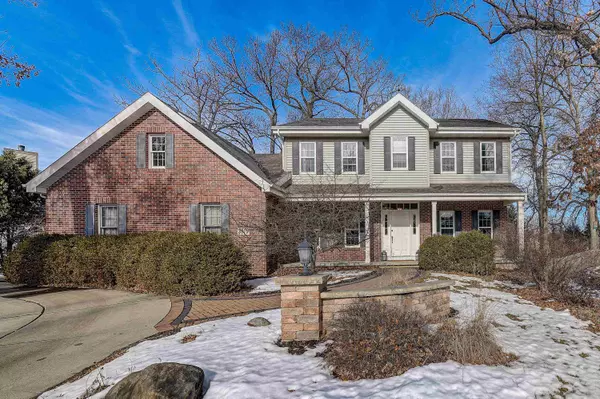Bought with T R McKenzie Inc.
For more information regarding the value of a property, please contact us for a free consultation.
3079 Portarligton Ln Fitchburg, WI 53711
Want to know what your home might be worth? Contact us for a FREE valuation!

Our team is ready to help you sell your home for the highest possible price ASAP
Key Details
Sold Price $651,000
Property Type Single Family Home
Sub Type 2 story
Listing Status Sold
Purchase Type For Sale
Square Footage 3,660 sqft
Price per Sqft $177
Subdivision Highlands Of Seminole
MLS Listing ID 1949853
Sold Date 03/31/23
Style Colonial
Bedrooms 4
Full Baths 3
HOA Fees $12/ann
Year Built 2000
Annual Tax Amount $9,131
Tax Year 2022
Lot Size 0.400 Acres
Acres 0.4
Property Description
This charming residence sits proudly on a .40 acre wooded lot on a hidden street in the heart of Fitchburg. Enjoy peace & quiet while being only minutes away from parks, trails, restaurants & shopping. This classic colonial W/ fresh modern paint must be seen to capture its true beauty! Main level layout allows for multiple uses W/ generously sized rooms & excellent flow. Kitchen features painted cabinets, quartz counters & island, newer SS appliances & walk-in pantry. The three-season room overlooking the brick paver patio & private backyard is serene! 4th bedroom or office (on the main level) is fantastic! Finished LL has tons of window exposure! A stones throw away from the Capitol City Trail! Brand new furnace & AC. 3 car garage! Home Warranty included
Location
State WI
County Dane
Area Fitchburg - C
Zoning Res
Direction Hwy PD to North on Chapel Valley Rd to East on Longford Terrace to South on Portarlington Lane
Rooms
Other Rooms Three-Season , Den/Office
Basement Full, Full Size Windows/Exposed, Partially finished, Sump pump, Poured concrete foundatn
Main Level Bedrooms 1
Kitchen Breakfast bar, Dishwasher, Disposal, Kitchen Island, Microwave, Pantry, Range/Oven, Refrigerator
Interior
Interior Features Wood or sim. wood floor, Walk-in closet(s), Washer, Dryer, Water softener inc, Cable available, At Least 1 tub, Internet - Cable
Heating Forced air, Central air
Cooling Forced air, Central air
Fireplaces Number 2 fireplaces, Gas
Laundry M
Exterior
Exterior Feature Patio
Parking Features 3 car, Attached, Opener, Electric car charger
Garage Spaces 3.0
Building
Lot Description Wooded, Close to busline, Sidewalk
Water Municipal water, Municipal sewer
Structure Type Vinyl,Brick
Schools
Elementary Schools Leopold
Middle Schools Cherokee Heights
High Schools West
School District Madison
Others
SqFt Source Appraiser
Energy Description Natural gas
Pets Allowed Limited home warranty, Restrictions/Covenants, In an association (HOA)
Read Less

This information, provided by seller, listing broker, and other parties, may not have been verified.
Copyright 2024 South Central Wisconsin MLS Corporation. All rights reserved



