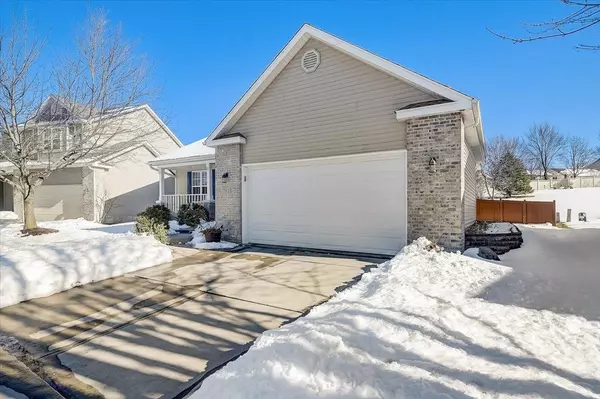Bought with RE/MAX Preferred
For more information regarding the value of a property, please contact us for a free consultation.
7813 Wood Reed Dr Madison, WI 53719
Want to know what your home might be worth? Contact us for a FREE valuation!

Our team is ready to help you sell your home for the highest possible price ASAP
Key Details
Sold Price $455,000
Property Type Single Family Home
Sub Type Multi-level
Listing Status Sold
Purchase Type For Sale
Square Footage 1,882 sqft
Price per Sqft $241
Subdivision Valley Ridge
MLS Listing ID 1950172
Sold Date 03/28/23
Style Tri-level
Bedrooms 3
Full Baths 2
HOA Fees $13/ann
Year Built 2001
Annual Tax Amount $7,724
Tax Year 2022
Lot Size 0.260 Acres
Acres 0.26
Property Description
Showings begin 2/24. This charming tri level is perfect for entertaining with vaulted ceilings in living room that open up to the updated kitchen with new backsplash. A new glass sliding door in the kitchen leads you out to a large deck and block paito. Lots of room to roam in the big backyard that is fenced in. Primary bedroom is 21x14 with custom organizers in walk in closet, heated bathroom floor, walk in tile shower, and gas fireplace. Laundry on the main level. Lots of storage space in the basement, garage has a lot of useful shelving that is included for storage as well. Radon mitigation system. Close to parks, trails, and west side amenities!
Location
State WI
County Dane
Area Madison - C W08
Zoning PD
Direction Mineral Point Rd, S on High Point Rd, R on Starr Grass, L on Wood Reed.
Rooms
Basement Full, Full Size Windows/Exposed, Radon Mitigation System, Poured concrete foundatn
Kitchen Kitchen Island, Range/Oven, Refrigerator, Dishwasher, Microwave, Disposal
Interior
Interior Features Wood or sim. wood floor, Walk-in closet(s), Vaulted ceiling, Washer, Dryer, Water softener inc, At Least 1 tub
Heating Forced air, Central air
Cooling Forced air, Central air
Fireplaces Number Gas, 1 fireplace
Laundry M
Exterior
Exterior Feature Deck, Patio, Fenced Yard
Parking Features 2 car, Attached, Opener
Garage Spaces 2.0
Building
Lot Description Close to busline
Water Municipal water, Municipal sewer
Structure Type Vinyl,Brick,Stone
Schools
Elementary Schools Stephens
Middle Schools Jefferson
High Schools Memorial
School District Madison
Others
SqFt Source Assessor
Energy Description Natural gas
Read Less

This information, provided by seller, listing broker, and other parties, may not have been verified.
Copyright 2025 South Central Wisconsin MLS Corporation. All rights reserved



