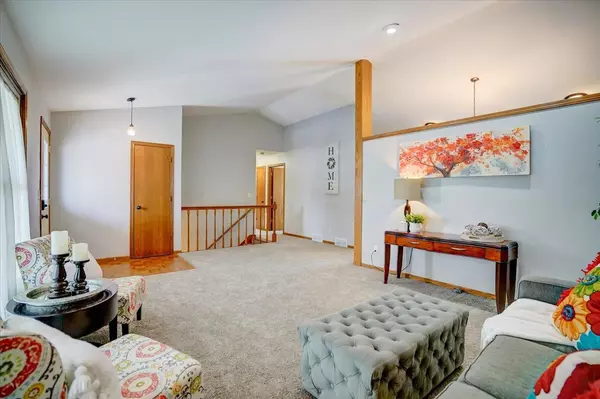Bought with Coldwell Banker Real Estate Group
For more information regarding the value of a property, please contact us for a free consultation.
1724 Lincoln Ave Stoughton, WI 53589
Want to know what your home might be worth? Contact us for a FREE valuation!

Our team is ready to help you sell your home for the highest possible price ASAP
Key Details
Sold Price $360,000
Property Type Single Family Home
Sub Type 1 story
Listing Status Sold
Purchase Type For Sale
Square Footage 1,872 sqft
Price per Sqft $192
Subdivision Scenic Heights
MLS Listing ID 1949194
Sold Date 03/13/23
Style Ranch
Bedrooms 3
Full Baths 2
Year Built 1990
Annual Tax Amount $4,914
Tax Year 2022
Lot Size 0.280 Acres
Acres 0.28
Property Description
Showings start Feb 10. Fabulous Ranch style home 3 bed/2 bath with partially finished LL, main floor laundry, fenced yard and 2 car attached garage. Many recent updates including fresh paint, new carpet in bedrooms and hall, AC (2020), new concrete patio in back and concrete driveway & extended walkway with updated landscaping(2019), new gas stove with 5th burner, new fridge (h20 inside), reverse osmosis added. Fenced yard (2019). Walk in a fall in love with the vaulted ceiling and openness, abundant kitchen cabinetry and counter space, overall tons of storage, master bedroom features double closets and private bath. This home is within walking distance to elementary or high school, and near Hwy B for easy commuting.
Location
State WI
County Dane
Area Stoughton - C
Zoning Res
Direction Hwy 51 to E on Cty B to S on Lincoln Ave.
Rooms
Other Rooms Den/Office
Basement Full, Partially finished, Sump pump, Poured concrete foundatn
Main Level Bedrooms 1
Kitchen Range/Oven, Refrigerator, Dishwasher, Microwave, Disposal
Interior
Interior Features Wood or sim. wood floor, Vaulted ceiling, Water softener inc, Cable available, At Least 1 tub, Internet - Cable, Internet - Fiber
Heating Forced air, Central air
Cooling Forced air, Central air
Laundry M
Exterior
Exterior Feature Patio, Fenced Yard, Storage building
Parking Features 2 car, Attached, Heated, Opener
Garage Spaces 2.0
Building
Lot Description Sidewalk
Water Municipal water, Municipal sewer
Structure Type Vinyl
Schools
Elementary Schools Sandhill
Middle Schools River Bluff
High Schools Stoughton
School District Stoughton
Others
SqFt Source Assessor
Energy Description Natural gas
Read Less

This information, provided by seller, listing broker, and other parties, may not have been verified.
Copyright 2024 South Central Wisconsin MLS Corporation. All rights reserved



