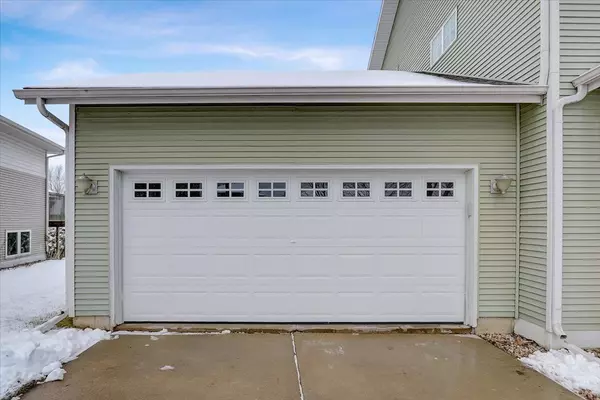For more information regarding the value of a property, please contact us for a free consultation.
1328 Dewberry Dr Madison, WI 53719
Want to know what your home might be worth? Contact us for a FREE valuation!

Our team is ready to help you sell your home for the highest possible price ASAP
Key Details
Sold Price $460,750
Property Type Single Family Home
Sub Type 2 story
Listing Status Sold
Purchase Type For Sale
Square Footage 2,501 sqft
Price per Sqft $184
Subdivision Valley Ridge
MLS Listing ID 1949041
Sold Date 02/17/23
Style Prairie/Craftsman
Bedrooms 4
Full Baths 3
Half Baths 1
Year Built 2005
Annual Tax Amount $7,400
Tax Year 2021
Lot Size 7,840 Sqft
Acres 0.18
Property Description
West Madison. Welcome to an updated, sunny, spacious & beautiful 4 bed/3.5 bath, 2501 SqFt, 2 story home in Valley Ridge neighborhood. The house features a LR w/gas FP & huge windows; large gourmet kitchen w/granite countertop, curved kitchen island, walk-in pantry & SS appliances (2017); an open dining area leads to a deck overlooking an amazing view; a flexible rm w/huge windows; a generous master ste w/vaulted ceiling, walk-in closet & full bath; add'l 3 decent size bdrms w/an add'l full bath; finished/walkout LL (2019) expands the living space w/family/game area, wet bar & full ba. House has been meticulously maintained with a furnace heat exchanger(2020) & water heater (2019).Freshly painted throughout the house. 2-car garage. Close to parks, shopping & restaurants. UHP included.
Location
State WI
County Dane
Area Madison - C W08
Zoning Res
Direction SOUTH HIGH POINT RD, R ON STARR GRASS AND R ON DEWBERRY
Rooms
Other Rooms Rec Room , Game Room
Basement Full, Full Size Windows/Exposed, Walkout to yard, Finished, Sump pump
Kitchen Dishwasher, Disposal, Microwave, Range/Oven, Refrigerator
Interior
Interior Features Wood or sim. wood floor, Walk-in closet(s), Vaulted ceiling, Washer, Dryer, Water softener inc
Heating Forced air, Central air
Cooling Forced air, Central air
Fireplaces Number Gas
Laundry L
Exterior
Exterior Feature Deck
Parking Features 2 car, Attached
Garage Spaces 2.0
Building
Lot Description Close to busline, Sidewalk
Water Municipal water, Municipal sewer
Structure Type Vinyl
Schools
Elementary Schools Stephens
Middle Schools Jefferson
High Schools Memorial
School District Madison
Others
SqFt Source Other
Energy Description Electric,Natural gas
Read Less

This information, provided by seller, listing broker, and other parties, may not have been verified.
Copyright 2025 South Central Wisconsin MLS Corporation. All rights reserved



