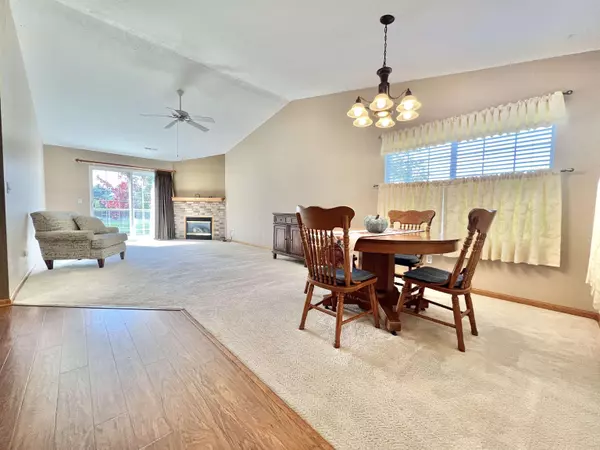Bought with Shorewest, REALTORS
For more information regarding the value of a property, please contact us for a free consultation.
303 Ogden Ave Clinton, WI 53525-9007
Want to know what your home might be worth? Contact us for a FREE valuation!

Our team is ready to help you sell your home for the highest possible price ASAP
Key Details
Sold Price $165,000
Property Type Condo
Sub Type Ranch-1 Story,Shared Wall/Half duplex,End Unit
Listing Status Sold
Purchase Type For Sale
Square Footage 1,338 sqft
Price per Sqft $123
MLS Listing ID 1944620
Sold Date 11/01/22
Style Ranch-1 Story,Shared Wall/Half duplex,End Unit
Bedrooms 2
Full Baths 2
Condo Fees $200
Year Built 2003
Annual Tax Amount $2,772
Tax Year 2021
Property Description
This desirable 2 Bedroom, 2 bathroom condo in the Village of Clinton is sure to impress. Walk in to the open, bright floor plan with vaulted ceilings. Dinette and large breakfast bar make entertaining easy. Gas fireplace in living room for cozy, cool days. Home offers spacious primary bedroom with walk in closet and bathroom with shower. First floor laundry room makes the dreaded chore a little easier. Sliding patio doors in living room lead you to the private, modern looking deck in the backyard. Condo fees include lawn care, snow removal and insurance. Shelving strategically placed in laundry and furnace room and in oversize 2 car garage. Low maintenance. Walking distance to the bank, gym, grocery store, gas station and restaurants. Close to I-43.
Location
State WI
County Rock
Area Clinton - V
Zoning Res
Direction Hwy 140 into Clinton, East on Ogden Avenue. Arrive at condo at 303 Ogden Avenue, Clinton, WI 53525
Rooms
Main Level Bedrooms 1
Kitchen Breakfast bar, Dishwasher, Microwave, Pantry, Range/Oven, Refrigerator
Interior
Interior Features Wood or sim. wood floors, Walk-in closet(s), Vaulted ceiling, Washer, Dryer, Water softener included, Cable/Satellite Available, At Least 1 tub, Internet - Cable
Heating Forced air, Central air
Cooling Forced air, Central air
Fireplaces Number 1 fireplace, Gas
Exterior
Exterior Feature Patio, Private Entry
Parking Features 2 car Garage, Attached, Opener inc
Amenities Available Common Green Space
Building
Water Municipal sewer, Municipal water
Structure Type Vinyl,Aluminum/Steel,Stone
Schools
Elementary Schools Clinton
Middle Schools Clinton
High Schools Clinton
School District Clinton
Others
SqFt Source Assessor
Energy Description Natural gas
Pets Allowed Cats OK, Dogs OK, Pets-Number Limit, Dog Size Limit
Read Less

This information, provided by seller, listing broker, and other parties, may not have been verified.
Copyright 2025 South Central Wisconsin MLS Corporation. All rights reserved



