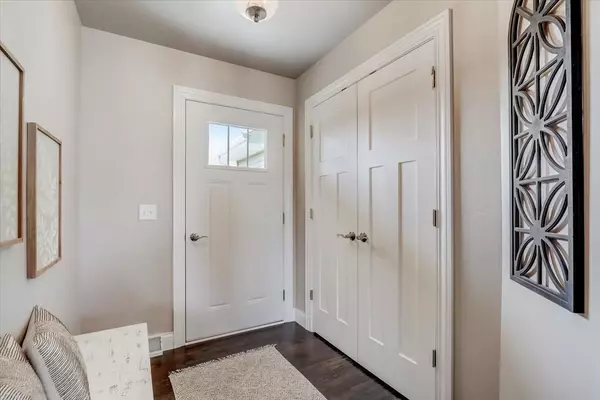For more information regarding the value of a property, please contact us for a free consultation.
N4033 HICKORY TWIN Lane Eden, WI 53019
Want to know what your home might be worth? Contact us for a FREE valuation!

Our team is ready to help you sell your home for the highest possible price ASAP
Key Details
Sold Price $525,000
Property Type Single Family Home
Sub Type 1 story
Listing Status Sold
Purchase Type For Sale
Square Footage 3,133 sqft
Price per Sqft $167
Subdivision Twin Lakes
MLS Listing ID NE50255478
Sold Date 07/25/22
Style Ranch
Bedrooms 4
Full Baths 3
Half Baths 1
Year Built 2019
Annual Tax Amount $4,552
Tax Year 2021
Lot Size 0.930 Acres
Acres 0.93
Property Description
Captivating and Elegant Home nestled in a highly sought-after area near desirable amenities including access to Twin Lakes and a beautiful picnic area! This 4BR/3.5 BA residence offers welcoming charm with an openly flowing floor plan, an expansive living room with a beautiful fireplace, and a gourmet kitchen featuring stainless-steel appliances, gleaming countertops, and ample cabinetry. Blissful relaxation is discovered in the primary bedroom with tons of closet space and a beautiful master bathroom. The newly finished basement is ideal for entertaining and boasts a bedroom, full bathroom, and a living area with an electric fireplace! Tons of storage throughout, close to shopping, restaurants, entertainment, and schools! Come See Today! Offers reviewed 3/30/2022
Location
State WI
County Fond Du Lac
Area Eden - T
Zoning Resident
Direction South on Cty Rd V, East on Cty Rd. B, South on Twin Lakes Rd., East to Hickory Twin and Address
Rooms
Other Rooms Mud Room , Bonus Room
Basement Full, Finished, Sump pump, 8'+ Ceiling, Radon Mitigation System, Poured concrete foundatn
Main Level Bedrooms 1
Kitchen Kitchen Island, Range/Oven, Refrigerator, Dishwasher, Microwave
Interior
Interior Features Walk-in closet(s), Washer, Dryer, Water softener inc, Cable available
Heating Forced air, Central air, Zoned Heating
Cooling Forced air, Central air, Zoned Heating
Fireplaces Number Gas, Electric, 2 fireplaces
Laundry M
Exterior
Exterior Feature Patio
Parking Features 3 car, Attached, Opener
Garage Spaces 3.0
Waterfront Description Deeded access-No frontage
Building
Lot Description Rural-in subdivision, On ATV/Snowmobile trail
Water Joint well, Non-Municipal/Prvt dispos, Mound System
Structure Type Vinyl,Brick,Stone
Schools
Elementary Schools Eden
Middle Schools Campbellsport
High Schools Campbellsport
School District Campbellsport
Others
SqFt Source List Agent
Energy Description Natural gas
Pets Allowed Restrictions/Covenants
Read Less

This information, provided by seller, listing broker, and other parties, may not have been verified.
Copyright 2025 South Central Wisconsin MLS Corporation. All rights reserved



