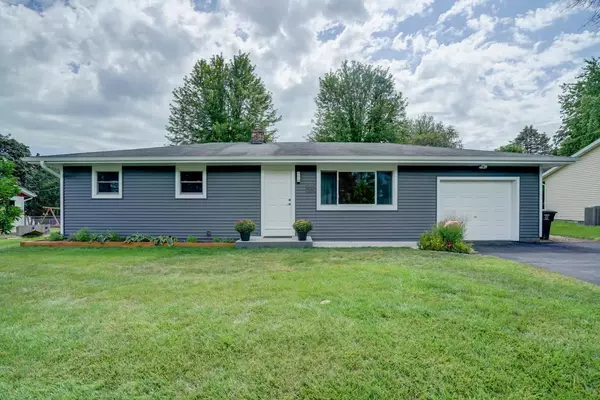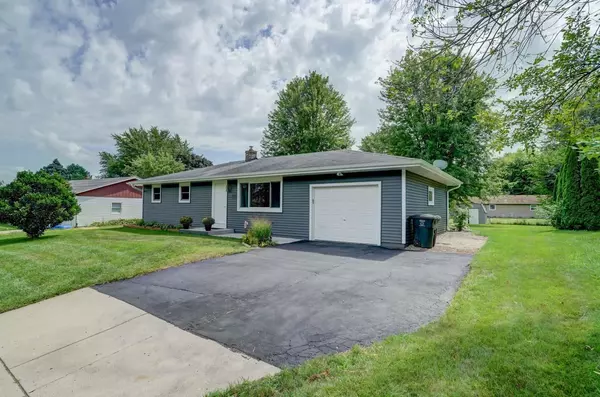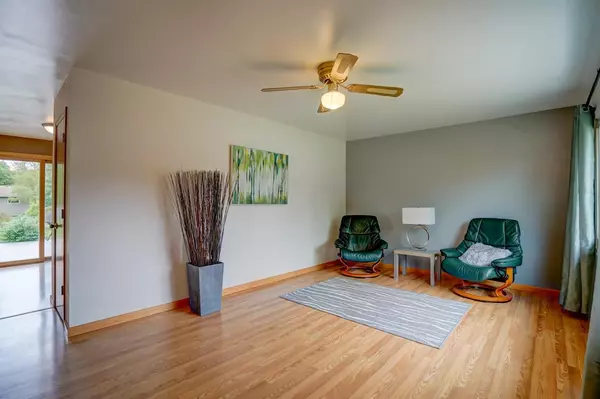Bought with Bunbury & Assoc, REALTORS
For more information regarding the value of a property, please contact us for a free consultation.
1001 Kriedeman Dr Stoughton, WI 53589
Want to know what your home might be worth? Contact us for a FREE valuation!

Our team is ready to help you sell your home for the highest possible price ASAP
Key Details
Sold Price $278,000
Property Type Single Family Home
Sub Type 1 story
Listing Status Sold
Purchase Type For Sale
Square Footage 1,092 sqft
Price per Sqft $254
Subdivision Scenic Heights - 1St Addition
MLS Listing ID 1918175
Sold Date 10/01/21
Style Ranch
Bedrooms 3
Full Baths 1
Year Built 1973
Annual Tax Amount $4,384
Tax Year 2020
Lot Size 10,890 Sqft
Acres 0.25
Property Description
Beautiful ranch home in the Scenic Heights neighborhood. Walk to schools & Norse Park. Main floor features a bright living room which connects to the eat-in dining room and recently updated kitchen, highlighted w/ granite counters and fresh paint. Down the hall you'll find 3 nice size bedrooms and a newly renovated full bath. Bring your ideas to the lower level which has been roughed in and electrical run for a rec-room, bathroom plus space for storage. All this on a 1/4 acre mature lot in the Scenic Heights neighborhood. Hurry this one won't last long. New Siding, soffits and gutters. New Outdoor lighting, sealed driveway. New front door and exit to yard door in garage. Newly stained deck and painted rooms. Basement studded and electrical installed with permits. New Window Well installed.
Location
State WI
County Dane
Area Stoughton - C
Zoning Res
Direction HWY 51 to HWY B east to Lincoln Ave south to Kriedeman east
Rooms
Basement Full, Partially finished, Stubbed for Bathroom
Kitchen Dishwasher, Disposal, Microwave, Range/Oven, Refrigerator
Interior
Interior Features Wood or sim. wood floor, Washer, Dryer, Water softener inc, Cable available, At Least 1 tub
Heating Forced air, Central air
Cooling Forced air, Central air
Laundry L
Exterior
Exterior Feature Deck, Storage building
Parking Features 1 car, Opener
Garage Spaces 1.0
Building
Lot Description Sidewalk
Water Municipal water, Municipal sewer
Structure Type Vinyl
Schools
Elementary Schools Sandhill
Middle Schools River Bluff
High Schools Stoughton
School District Stoughton
Others
SqFt Source Seller
Energy Description Electric,Natural gas
Read Less

This information, provided by seller, listing broker, and other parties, may not have been verified.
Copyright 2024 South Central Wisconsin MLS Corporation. All rights reserved



