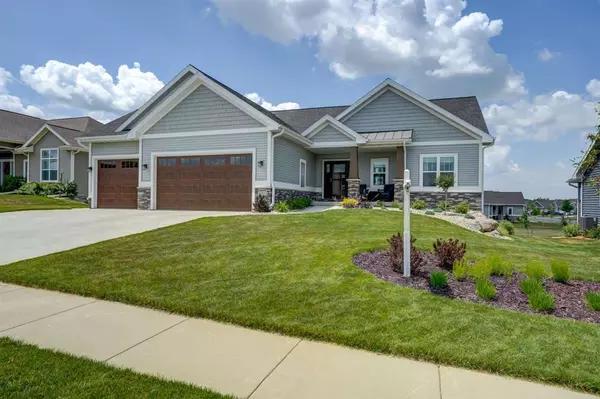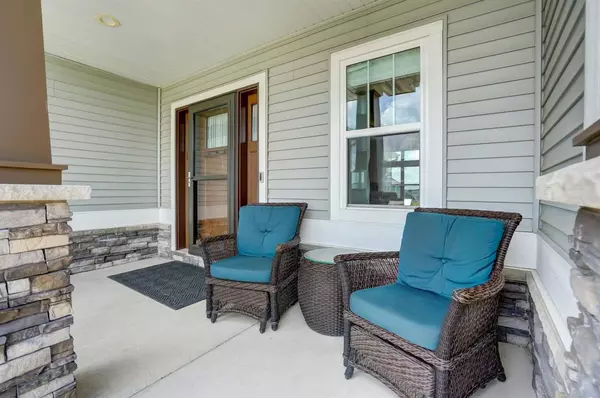Bought with Real Broker LLC
For more information regarding the value of a property, please contact us for a free consultation.
6583 Wolf Hollow Rd Windsor, WI 53598
Want to know what your home might be worth? Contact us for a FREE valuation!

Our team is ready to help you sell your home for the highest possible price ASAP
Key Details
Sold Price $550,000
Property Type Single Family Home
Sub Type 1 story
Listing Status Sold
Purchase Type For Sale
Square Footage 3,050 sqft
Price per Sqft $180
Subdivision Wolf Hollow
MLS Listing ID 1911550
Sold Date 08/27/21
Style Ranch
Bedrooms 4
Full Baths 3
Year Built 2018
Annual Tax Amount $8,809
Tax Year 2020
Lot Size 10,018 Sqft
Acres 0.23
Property Description
This 2 year old ranch has everything you could want! Four bedrooms, 3 baths, fireplace, wood scraped floors, screen porch, finished exposed walk out lower level with many windows --zoned heating, an office/game room and secret room for the sportsman in the family. That room has lock on door to protect your hunting equipment with workbench too. Split bedrooms, walk in closet, tray ceilings, many additional lighting features. $72,000 has been put in since owners bought new in 2019. Including finishing of lower level by the builder, sprinklers, security system, custom window coverings, Larsen storm door, additional can lights, all landscaping mulch and rock is new, cement edging professionally done too. The LG washer has a feature called a "side kick" meaning it has a small washer under.
Location
State WI
County Dane
Area Windsor - V
Zoning R1
Direction Windsor Rd to Wolf Hollow (by Windsor elementary school)
Rooms
Other Rooms Den/Office , Bonus Room
Basement Full, Full Size Windows/Exposed, Walkout to yard, Finished, Sump pump, Radon Mitigation System, Poured concrete foundatn
Kitchen Breakfast bar, Dishwasher, Disposal, Microwave, Pantry, Range/Oven, Refrigerator
Interior
Interior Features Wood or sim. wood floor, Walk-in closet(s), Great room, Vaulted ceiling, Washer, Dryer, Air cleaner, Water softener inc, Security system, Cable available, Split bedrooms, Internet - Cable, Internet - DSL
Heating Forced air, Central air, Zoned Heating
Cooling Forced air, Central air, Zoned Heating
Fireplaces Number Gas
Laundry M
Exterior
Exterior Feature Deck, Patio, Sprinkler system
Parking Features 3 car, Attached, Opener
Garage Spaces 3.0
Building
Lot Description Adjacent park/public land, Sidewalk
Water Municipal water, Municipal sewer
Structure Type Aluminum/Steel,Brick,Vinyl
Schools
Elementary Schools Windsor
Middle Schools Deforest
High Schools Deforest
School District Deforest
Others
SqFt Source Assessor
Energy Description Natural gas
Read Less

This information, provided by seller, listing broker, and other parties, may not have been verified.
Copyright 2025 South Central Wisconsin MLS Corporation. All rights reserved



