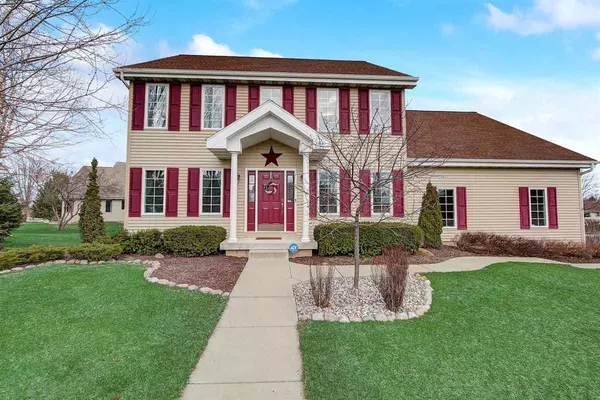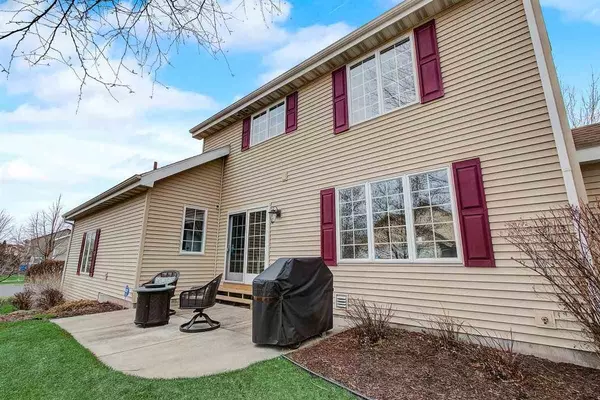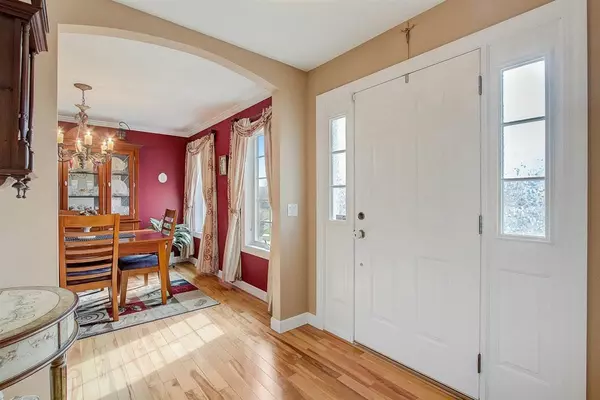Bought with Keller Williams Realty
For more information regarding the value of a property, please contact us for a free consultation.
3000 Hartwicke Dr Fitchburg, WI 53711
Want to know what your home might be worth? Contact us for a FREE valuation!

Our team is ready to help you sell your home for the highest possible price ASAP
Key Details
Sold Price $487,000
Property Type Single Family Home
Sub Type 2 story
Listing Status Sold
Purchase Type For Sale
Square Footage 3,087 sqft
Price per Sqft $157
Subdivision Highlands Of Seminole
MLS Listing ID 1905073
Sold Date 05/14/21
Style Colonial
Bedrooms 4
Full Baths 3
Half Baths 1
HOA Fees $12/ann
Year Built 2004
Annual Tax Amount $7,648
Tax Year 2020
Lot Size 0.260 Acres
Acres 0.26
Property Description
Custom built home, Anderson windows, Kohler plumbing, newer stainless steel appliances, hard surfaces. Feel the care of this home when you walk in to warmth of the hardwood floors throughout the family room and dinette area. Newer basement carpet 2019, and newer carpet on the 2nd fl 2018. Master bedroom has walk-in closet, jet tub, double vanity. Home freshly painted. Laundry on the Main Fl, mudroom off the garage. 10 year watchdog coating around the home prevents water from entering. Located near 2 parks, the Capital Bike Trail, stores, and restaurants. Convenient commute to Downtown Madison. Sellers prefer to close early to mid May 2021.
Location
State WI
County Dane
Area Fitchburg - C
Zoning R1
Direction McKee Rd/PD to North on Longford Terrace, Left on Hartwicke Dr. 1st Home on the Right.
Rooms
Other Rooms Foyer
Basement Full, Sump pump, Poured concrete foundatn
Kitchen Range/Oven, Refrigerator, Dishwasher, Microwave, Disposal
Interior
Interior Features Wood or sim. wood floor, Walk-in closet(s), Vaulted ceiling, Water softener inc, At Least 1 tub
Heating Forced air, Central air
Cooling Forced air, Central air
Fireplaces Number Gas, 1 fireplace
Laundry M
Exterior
Exterior Feature Patio
Parking Features 3 car, Attached, Opener
Garage Spaces 3.0
Building
Lot Description Corner, Rural-in subdivision
Water Municipal water, Municipal sewer
Structure Type Vinyl
Schools
Elementary Schools Leopold
Middle Schools Cherokee Heights
High Schools West
School District Madison
Others
SqFt Source Assessor
Energy Description Natural gas,Electric
Read Less

This information, provided by seller, listing broker, and other parties, may not have been verified.
Copyright 2025 South Central Wisconsin MLS Corporation. All rights reserved



